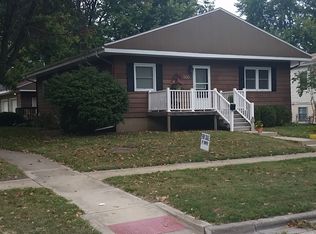Adorable & trendy ranch with large corner lot, fenced yard & mature trees! 3 bedroom, 2 bath ranch, full unfinished basement with lots of potential. Nice sized eat-in kitchen with newer SS appliances. Lots of updates! New Roof (16), New Amana HVAC (16), Vinyl siding (17), All windows newer except bay window & bathrm, Main bath remodel (20) w/vinyl tile, new vanity, fixtures. Current owners also added a wooden privacy fence (19), LVP flooring in part of main level, new exterior door to garage (21), and did lots of painting! Potential 4th BR in basement. This one will go fast!
This property is off market, which means it's not currently listed for sale or rent on Zillow. This may be different from what's available on other websites or public sources.
