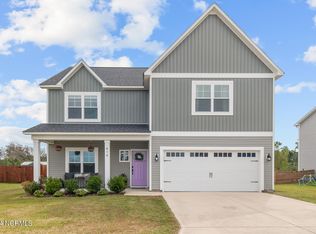Sold for $350,000 on 06/03/25
$350,000
501 Perth Court, Hubert, NC 28539
3beds
2,150sqft
Single Family Residence
Built in 2021
0.56 Acres Lot
$354,600 Zestimate®
$163/sqft
$2,007 Estimated rent
Home value
$354,600
$326,000 - $387,000
$2,007/mo
Zestimate® history
Loading...
Owner options
Explore your selling options
What's special
Welcome to this charming 3-bedroom, 2.5-bathroom home situated on a spacious corner offering both privacy and plenty of outdoor space. Built in 2021, this modern residence features a low-maintenance design, perfect for those seeking convenience and comfort. Inside, you'll find fresh paint throughout, enhancing the bright and welcoming atmosphere. The kitchen is a standout, showcasing granite countertops and stainless steel appliances, making it a delightful space for cooking and entertaining. Additionally, the home includes a versatile bonus room that can be tailored to your needs, whether as a home office, playroom, or extra guest space. Outside, a useful shed provides extra storage options. Enjoy the benefits of no city taxes while being just a quick commute away from Camp Lejeune and the beautiful Crystal Coast beaches. This home is a perfect blend of modern living and convenient location—don't miss the chance to make it yours!
Zillow last checked: 8 hours ago
Listing updated: June 03, 2025 at 10:04am
Listed by:
Brandi Mizell 910-803-8125,
RE/MAX Ocean Properties EI
Bought with:
Priscilla Mae Parrott, 316327
Simply Sold Realty
Source: Hive MLS,MLS#: 100498787 Originating MLS: Carteret County Association of Realtors
Originating MLS: Carteret County Association of Realtors
Facts & features
Interior
Bedrooms & bathrooms
- Bedrooms: 3
- Bathrooms: 3
- Full bathrooms: 2
- 1/2 bathrooms: 1
Primary bedroom
- Level: Non Primary Living Area
Dining room
- Features: Combination, Formal
Heating
- Heat Pump, Electric
Cooling
- Central Air
Appliances
- Included: Electric Oven, Built-In Microwave, Refrigerator, Dishwasher
- Laundry: Laundry Closet
Features
- Walk-in Closet(s), Tray Ceiling(s), High Ceilings, Ceiling Fan(s), Pantry, Blinds/Shades, Walk-In Closet(s)
- Flooring: Carpet, LVT/LVP
- Basement: None
- Has fireplace: No
- Fireplace features: None
Interior area
- Total structure area: 2,150
- Total interior livable area: 2,150 sqft
Property
Parking
- Total spaces: 2
- Parking features: Garage Faces Front, Concrete, Paved
Features
- Levels: Two
- Stories: 2
- Patio & porch: Covered, Patio, Porch
- Fencing: None
Lot
- Size: 0.56 Acres
- Dimensions: 43 x 187 x 157 x 237
- Features: Corner Lot
Details
- Additional structures: Shed(s)
- Parcel number: 1313a161
- Zoning: Residential
- Special conditions: Standard
Construction
Type & style
- Home type: SingleFamily
- Property subtype: Single Family Residence
Materials
- Vinyl Siding
- Foundation: Slab
- Roof: Architectural Shingle
Condition
- New construction: No
- Year built: 2021
Utilities & green energy
- Sewer: Septic Off Site
- Water: Public
- Utilities for property: Water Available
Community & neighborhood
Security
- Security features: Smoke Detector(s)
Location
- Region: Hubert
- Subdivision: Highlands at Queens Creek
HOA & financial
HOA
- Has HOA: Yes
- HOA fee: $650 monthly
- Amenities included: Maintenance Common Areas, See Remarks
- Association name: Highlands at Queens Creek HOA
- Association phone: 910-455-3113
Other
Other facts
- Listing agreement: Exclusive Right To Sell
- Listing terms: Cash,Conventional,FHA,USDA Loan,VA Loan
- Road surface type: Paved
Price history
| Date | Event | Price |
|---|---|---|
| 6/3/2025 | Sold | $350,000$163/sqft |
Source: | ||
| 4/7/2025 | Pending sale | $350,000$163/sqft |
Source: | ||
| 4/3/2025 | Listed for sale | $350,000+37.3%$163/sqft |
Source: | ||
| 9/21/2021 | Sold | $254,900+0.8%$119/sqft |
Source: | ||
| 2/6/2021 | Pending sale | $252,900$118/sqft |
Source: | ||
Public tax history
| Year | Property taxes | Tax assessment |
|---|---|---|
| 2024 | $1,642 | $250,746 |
| 2023 | $1,642 0% | $250,746 |
| 2022 | $1,642 +1929.4% | $250,746 +469.9% |
Find assessor info on the county website
Neighborhood: 28539
Nearby schools
GreatSchools rating
- 4/10Queens Creek ElementaryGrades: PK-5Distance: 2.4 mi
- 5/10Swansboro MiddleGrades: 6-8Distance: 2.5 mi
- 8/10Swansboro HighGrades: 9-12Distance: 2.3 mi
Schools provided by the listing agent
- Elementary: Queens Creek
- Middle: Swansboro
- High: Swansboro
Source: Hive MLS. This data may not be complete. We recommend contacting the local school district to confirm school assignments for this home.

Get pre-qualified for a loan
At Zillow Home Loans, we can pre-qualify you in as little as 5 minutes with no impact to your credit score.An equal housing lender. NMLS #10287.
Sell for more on Zillow
Get a free Zillow Showcase℠ listing and you could sell for .
$354,600
2% more+ $7,092
With Zillow Showcase(estimated)
$361,692