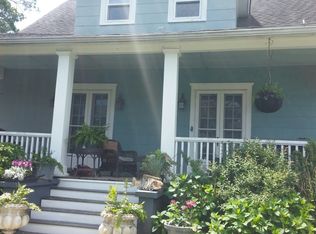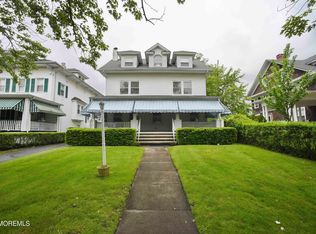Classic 11 room colonial w/mahogany wrap around porch & portico, original cedar shakes w crisp white trim, 2nd & 3rd flr balconies and century old trees complete the picture. Gracious lvrm & dnrm with 9 ft ceilings, hrdwd flrs & fireplaces; updated kitchen & baths; 7 bdrms, 2.5 baths, full finished walk out basement,w/laundry & entertainment area; private yard with patio. Close enough to the beach & Deal Lake to feel the ocean breeze. Convenient to Main Street and NYC train; enjoy quaint downtown shops & cafes or explore neighboring Asbury Park for dining and entertainment. Cedar shingles were expertly restored; porch was totally rebuilt in '08. Limited inventory of houses like this stately Page Ave home makes now a timely opportunity to invest in a very special place!
This property is off market, which means it's not currently listed for sale or rent on Zillow. This may be different from what's available on other websites or public sources.

