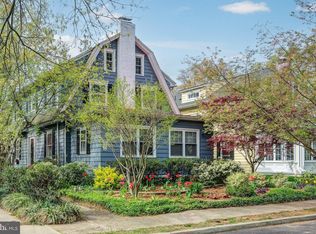Very few words are needed for this one! Located in one of Haddonfield's very quiet neighborhoods, Overhill will not disappoint. Almost brand-new everything. Incredible Kitchen renovation done by Blueprint Studio to include checkerboard walnut peninsula- complete with storage, gas stove and extra room to be used as a breakfast bar. Double Thermador ovens, white cabinetry, white subway tile back splash, farm sink, adorable pendant lighting and so much natural light! Open to the dining area with a built-in bench, cabinetry with glass flanking the bench creating its own special nook. Door to side yard from the kitchen and eating area makes this all so nice and open- great for entertaining. Brand-new pantry and powder room. Large living room with built-ins and original hardwood floors with walnut inlay. Side room is used as a dining room now but can also be a great playroom, office or den. Owner redesigned the master suite to include 3 closets (one walk-in with organizing system) and stunning master bath. Glass shower and marble floors-gorgeous! Newer Weil-Mclean heater, newer high velocity AC, newer hot water heater. Original charm maintained with glass door knobs, floors and built-ins. Basement is a huge bonus with high ceilings, waterproofing system, and great potential to be finished. Brand-new sewer line to the street! Great side yards, one with privacy hedges and an over-sized one car garage. Amazing neighborhood, amazing home all in this amazing, Blue Ribbon school district!!
This property is off market, which means it's not currently listed for sale or rent on Zillow. This may be different from what's available on other websites or public sources.

