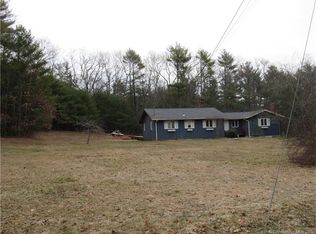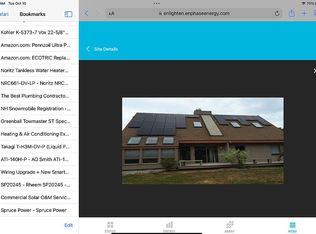Contemporary on 5 acres. Open floor plan, cathedral ceilings, fireplace, wrap-around-deck, oversized master, open kitchen with center isle, central a/c, security system, possible in-law set-up. Oversized 2 car garage, country setting. Short sale.
This property is off market, which means it's not currently listed for sale or rent on Zillow. This may be different from what's available on other websites or public sources.


