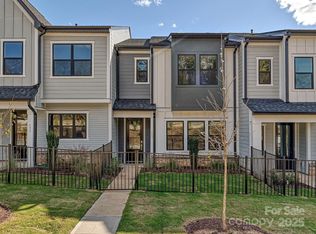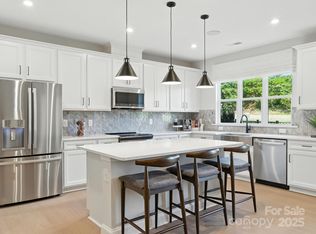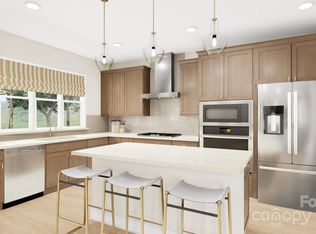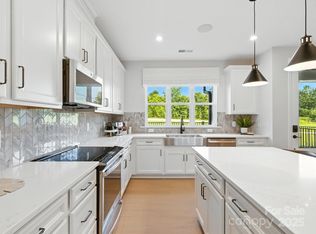Closed
$433,043
501 Nash St, Fort Mill, SC 29715
3beds
1,888sqft
Townhouse
Built in 2025
0.13 Acres Lot
$433,200 Zestimate®
$229/sqft
$-- Estimated rent
Home value
$433,200
$412,000 - $455,000
Not available
Zestimate® history
Loading...
Owner options
Explore your selling options
What's special
Inspired by Fort Mill’s deep-rooted connection to York County, The York is the largest home in the Grahym at Southbridge collection, offering 1,888 square feet of thoughtfully designed living space. This 3-bedroom, 2.5-bath home includes a rear-load 2-bay garage for added curb appeal and neighborhood charm.
-Large kitchen island with barstool seating, perfect for casual meals or entertaining guests.
-Effortless indoor-outdoor living with fenced in front yard.
-Spacious loft provides flexible space for a home office, media room, or play area.
-Ample storage solutions throughout the home keep everything organized and within reach.
-Private primary suite, where you’ll enjoy a walk-in shower, dual vanities, and a walk-in closet for a spa-like experience.
-Just a short drive to Downtown Fort Mill with convenience to I-77.
Zillow last checked: 8 hours ago
Listing updated: November 03, 2025 at 07:39am
Listing Provided by:
Brooke Fields-Christenburg brooke.christenburg@tripointehomes.com,
TRI Pointe Homes INC
Bought with:
Brooke Fields-Christenburg
TRI Pointe Homes INC
Source: Canopy MLS as distributed by MLS GRID,MLS#: 4280460
Facts & features
Interior
Bedrooms & bathrooms
- Bedrooms: 3
- Bathrooms: 3
- Full bathrooms: 2
- 1/2 bathrooms: 1
Primary bedroom
- Level: Upper
Bedroom s
- Level: Upper
Bedroom s
- Level: Upper
Bathroom full
- Level: Upper
Bathroom half
- Level: Main
Kitchen
- Level: Main
Living room
- Level: Main
Heating
- Central
Cooling
- Central Air
Appliances
- Included: Microwave, Convection Oven, Dishwasher, Disposal, Plumbed For Ice Maker
- Laundry: Upper Level
Features
- Has basement: No
Interior area
- Total structure area: 1,888
- Total interior livable area: 1,888 sqft
- Finished area above ground: 1,888
- Finished area below ground: 0
Property
Parking
- Total spaces: 2
- Parking features: Attached Garage, Garage on Main Level
- Attached garage spaces: 2
Features
- Levels: Two
- Stories: 2
- Entry location: Main
Lot
- Size: 0.13 Acres
Details
- Parcel number: 7160000112
- Zoning: PD
- Special conditions: Standard
Construction
Type & style
- Home type: Townhouse
- Property subtype: Townhouse
Materials
- Hardboard Siding
- Foundation: Slab
Condition
- New construction: Yes
- Year built: 2025
Details
- Builder model: York
- Builder name: TRI POINTE HOMES
Utilities & green energy
- Sewer: Public Sewer
- Water: City
Community & neighborhood
Location
- Region: Fort Mill
- Subdivision: Southbridge
HOA & financial
HOA
- Has HOA: Yes
- HOA fee: $199 monthly
Other
Other facts
- Road surface type: Concrete, Paved
Price history
| Date | Event | Price |
|---|---|---|
| 10/27/2025 | Sold | $433,043-3.3%$229/sqft |
Source: | ||
| 9/15/2025 | Pending sale | $448,043$237/sqft |
Source: | ||
| 9/8/2025 | Price change | $448,043+0.3%$237/sqft |
Source: | ||
| 8/12/2025 | Price change | $446,543-5.5%$237/sqft |
Source: | ||
| 7/26/2025 | Price change | $472,543+0.8%$250/sqft |
Source: | ||
Public tax history
Tax history is unavailable.
Neighborhood: 29715
Nearby schools
GreatSchools rating
- 5/10Fort Mill Elementary SchoolGrades: PK-5Distance: 0.6 mi
- 9/10Fort Mill Middle SchoolGrades: 6-8Distance: 0.7 mi
- 9/10Nation Ford High SchoolGrades: 9-12Distance: 2.7 mi
Schools provided by the listing agent
- Elementary: Springfield
- Middle: Springfield
- High: Nation Ford
Source: Canopy MLS as distributed by MLS GRID. This data may not be complete. We recommend contacting the local school district to confirm school assignments for this home.
Get a cash offer in 3 minutes
Find out how much your home could sell for in as little as 3 minutes with a no-obligation cash offer.
Estimated market value
$433,200
Get a cash offer in 3 minutes
Find out how much your home could sell for in as little as 3 minutes with a no-obligation cash offer.
Estimated market value
$433,200



