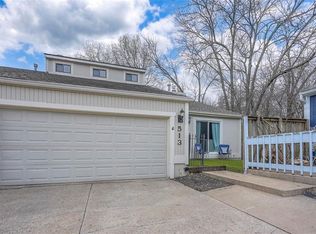Sold
Price Unknown
501 NW Valleybrook Rd, Blue Springs, MO 64014
3beds
2,525sqft
Townhouse
Built in 1978
1,307 Square Feet Lot
$236,800 Zestimate®
$--/sqft
$1,950 Estimated rent
Home value
$236,800
$211,000 - $265,000
$1,950/mo
Zestimate® history
Loading...
Owner options
Explore your selling options
What's special
Welcome to this unique townhouse nestled in a peaceful cul-de-sac. This spacious home offers three bedrooms, two of which are master suites, each with their own private ensuite bathroom, providing ultimate comfort and privacy.
The home features a formal dining room, perfect for hosting gatherings, and an open-concept living space that leads to a large deck, ideal for outdoor entertaining. Additionally, you'll find a cozy patio and a side yard for added outdoor enjoyment.
With an expansive basement, there’s ample space for storage or the potential to create a custom recreation area. There is lots parking is available, making it convenient for both residents and guests!
Schedule a tour today to see if this home fits your needs!
Zillow last checked: 8 hours ago
Listing updated: March 26, 2025 at 09:44pm
Listing Provided by:
Cynthia Sole 816-598-2188,
RE/MAX Heritage
Bought with:
Brandi Leutzinger, 2019034079
RE/MAX Heritage
Source: Heartland MLS as distributed by MLS GRID,MLS#: 2514738
Facts & features
Interior
Bedrooms & bathrooms
- Bedrooms: 3
- Bathrooms: 3
- Full bathrooms: 3
Primary bedroom
- Features: Carpet
- Level: First
- Area: 140 Square Feet
- Dimensions: 10 x 14
Bedroom 1
- Features: Carpet, Ceiling Fan(s)
- Level: Second
- Area: 144 Square Feet
- Dimensions: 9 x 16
Bedroom 2
- Features: Carpet
- Level: First
- Area: 120 Square Feet
- Dimensions: 10 x 12
Primary bathroom
- Features: Luxury Vinyl, Shower Only
- Level: First
Bathroom 1
- Features: Luxury Vinyl, Shower Over Tub
- Level: First
Dining room
- Features: Luxury Vinyl
- Level: First
- Area: 144 Square Feet
- Dimensions: 9 x 16
Family room
- Level: Basement
- Area: 624 Square Feet
- Dimensions: 24 x 26
Kitchen
- Features: Vinyl
- Level: First
- Area: 63 Square Feet
- Dimensions: 7 x 9
Laundry
- Level: Basement
Living room
- Features: Carpet, Fireplace
- Level: First
- Area: 221 Square Feet
- Dimensions: 13 x 17
Other
- Features: Shower Only, Tub Only, Vinyl
- Level: Second
Other
- Level: Basement
- Area: 117 Square Feet
- Dimensions: 9 x 13
Heating
- Forced Air
Cooling
- Electric
Appliances
- Included: Dishwasher, Disposal, Dryer, Freezer, Microwave, Refrigerator, Built-In Electric Oven, Washer
- Laundry: Electric Dryer Hookup, In Basement
Features
- Ceiling Fan(s), Vaulted Ceiling(s), Walk-In Closet(s)
- Flooring: Carpet, Luxury Vinyl
- Basement: Finished
- Number of fireplaces: 1
- Fireplace features: Gas, Living Room
Interior area
- Total structure area: 2,525
- Total interior livable area: 2,525 sqft
- Finished area above ground: 1,592
- Finished area below ground: 933
Property
Parking
- Total spaces: 2
- Parking features: Attached, Garage Door Opener, Garage Faces Front
- Attached garage spaces: 2
Features
- Patio & porch: Deck, Patio
Lot
- Size: 1,307 sqft
Details
- Parcel number: 36910151300000000
Construction
Type & style
- Home type: Townhouse
- Architectural style: Contemporary
- Property subtype: Townhouse
Materials
- Wood Siding
- Roof: Composition
Condition
- Year built: 1978
Utilities & green energy
- Sewer: Public Sewer
- Water: Public
Community & neighborhood
Location
- Region: Blue Springs
- Subdivision: The Vineyards At The Springs
HOA & financial
HOA
- Has HOA: Yes
- HOA fee: $75 monthly
- Services included: Maintenance Grounds, Snow Removal
- Association name: The Vineyards at the Springs
Other
Other facts
- Listing terms: Cash,Conventional,FHA,VA Loan
- Ownership: Private
- Road surface type: Paved
Price history
| Date | Event | Price |
|---|---|---|
| 3/25/2025 | Sold | -- |
Source: | ||
| 2/15/2025 | Pending sale | $234,000$93/sqft |
Source: | ||
| 11/21/2024 | Price change | $234,000-2.1%$93/sqft |
Source: | ||
| 10/23/2024 | Price change | $239,000-2.4%$95/sqft |
Source: | ||
| 10/14/2024 | Listed for sale | $245,000$97/sqft |
Source: | ||
Public tax history
| Year | Property taxes | Tax assessment |
|---|---|---|
| 2024 | $2,945 +2% | $36,100 |
| 2023 | $2,889 +31.2% | $36,100 +48.4% |
| 2022 | $2,202 +0.1% | $24,321 |
Find assessor info on the county website
Neighborhood: 64014
Nearby schools
GreatSchools rating
- 8/10James Walker Elementary SchoolGrades: K-5Distance: 0.4 mi
- 8/10Blue Springs High SchoolGrades: 9-12Distance: 1.3 mi
Schools provided by the listing agent
- Elementary: James Walker
- Middle: Brittany Hill
- High: Blue Springs
Source: Heartland MLS as distributed by MLS GRID. This data may not be complete. We recommend contacting the local school district to confirm school assignments for this home.
Get a cash offer in 3 minutes
Find out how much your home could sell for in as little as 3 minutes with a no-obligation cash offer.
Estimated market value
$236,800
Get a cash offer in 3 minutes
Find out how much your home could sell for in as little as 3 minutes with a no-obligation cash offer.
Estimated market value
$236,800
