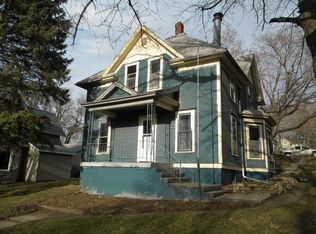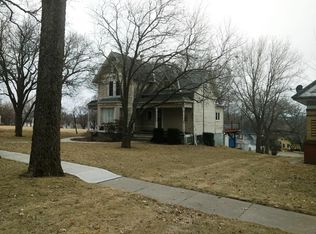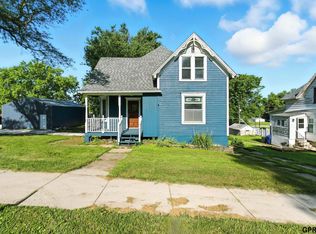Sold for $160,000
$160,000
501 N Walnut St, Avoca, IA 51521
3beds
1,575sqft
Single Family Residence
Built in 1890
10,367.28 Square Feet Lot
$176,900 Zestimate®
$102/sqft
$1,444 Estimated rent
Home value
$176,900
$166,000 - $188,000
$1,444/mo
Zestimate® history
Loading...
Owner options
Explore your selling options
What's special
Have a look at this 3 bedroom dollhouse located in Avoca, Iowa, just minutes from the interstate and 30-40 minutes to Council Bluffs/Omaha. Exterior features scalloped siding details reminiscent of a ginger bread house. A side deck runs the entire length of the home to the rear yard with mature tree complete with tree swing! Updated kitchen features laminate flooring, ample cabinetry, center island and updated appliances. Dining room with slider to side deck for grilling or entertaining. Living room is spacious and there's a bonus sitting room that could be used as home office or play area. Spacious Bedrooms and closets upstairs. Main floor laundry located in the mud room toward rear of the home. Situated on a large corner lot with a fenced rear yard and detached garage. New roof in '16. The town of Avoca boasts all the amenities of the city: grocery store, shops, dining, and community swimming pool; but with the quaint charm and relaxed pace of a small community.
Zillow last checked: 8 hours ago
Listing updated: April 13, 2024 at 09:06am
Listed by:
Anna Scott 402-218-0685,
Nebraska Realty,
Doyle Ollis 402-214-2208,
Nebraska Realty
Bought with:
Candice Peterson, 20140454
BHHS Ambassador Real Estate
Source: GPRMLS,MLS#: 22327288
Facts & features
Interior
Bedrooms & bathrooms
- Bedrooms: 3
- Bathrooms: 1
- Full bathrooms: 1
- Main level bathrooms: 1
Primary bedroom
- Features: Wall/Wall Carpeting, Ceiling Fan(s)
- Level: Second
- Area: 201.63
- Dimensions: 14.1 x 14.3
Bedroom 2
- Features: Wall/Wall Carpeting, Ceiling Fan(s)
- Level: Second
- Area: 154.28
- Dimensions: 13.3 x 11.6
Bedroom 3
- Features: Wall/Wall Carpeting, Ceiling Fan(s)
- Level: Second
- Area: 105.79
- Dimensions: 7.1 x 14.9
Primary bathroom
- Features: None
Dining room
- Features: Ceiling Fans, Laminate Flooring, Sliding Glass Door
- Level: Main
- Area: 190.44
- Dimensions: 13.8 x 13.8
Kitchen
- Features: Ceiling Fan(s), Laminate Flooring
- Level: Main
- Area: 154
- Dimensions: 14 x 11
Living room
- Features: Wall/Wall Carpeting, Ceiling Fan(s)
- Level: Main
- Area: 171.82
- Dimensions: 12.1 x 14.2
Basement
- Area: 683
Heating
- Natural Gas, Forced Air
Cooling
- Central Air
Appliances
- Included: Range, Refrigerator, Dishwasher, Microwave
- Laundry: Laminate Flooring
Features
- Flooring: Carpet, Laminate
- Doors: Sliding Doors
- Basement: Unfinished
- Has fireplace: No
Interior area
- Total structure area: 1,575
- Total interior livable area: 1,575 sqft
- Finished area above ground: 1,575
- Finished area below ground: 0
Property
Parking
- Total spaces: 1
- Parking features: Detached, Garage Door Opener
- Garage spaces: 1
Features
- Levels: Two
- Patio & porch: Porch, Deck
- Fencing: Vinyl
Lot
- Size: 10,367 sqft
- Dimensions: 65 x 160
- Features: Up to 1/4 Acre., Corner Lot, Public Sidewalk, Level, Paved
Details
- Parcel number: 773909336004
Construction
Type & style
- Home type: SingleFamily
- Property subtype: Single Family Residence
Materials
- Vinyl Siding
- Foundation: Block
- Roof: Composition
Condition
- Not New and NOT a Model
- New construction: No
- Year built: 1890
Utilities & green energy
- Sewer: Public Sewer
- Water: Public
Community & neighborhood
Location
- Region: Avoca
- Subdivision: Alen and Cooks addition
Other
Other facts
- Listing terms: VA Loan,FHA,Conventional,Cash
- Ownership: Fee Simple
- Road surface type: Paved
Price history
| Date | Event | Price |
|---|---|---|
| 1/26/2024 | Sold | $160,000-3%$102/sqft |
Source: | ||
| 12/20/2023 | Pending sale | $165,000$105/sqft |
Source: | ||
| 12/7/2023 | Price change | $165,000-2.9%$105/sqft |
Source: | ||
| 11/21/2023 | Listed for sale | $170,000+1.5%$108/sqft |
Source: SWIAR #23-2067 Report a problem | ||
| 9/13/2023 | Listing removed | $167,500$106/sqft |
Source: | ||
Public tax history
Tax history is unavailable.
Find assessor info on the county website
Neighborhood: 51521
Nearby schools
GreatSchools rating
- 6/10AHSTW Primary SchoolGrades: PK-3Distance: 0.8 mi
- 9/10AHSTW Intermediate SchoolGrades: 4-8Distance: 0.8 mi
- 7/10A-H-S-T High SchoolGrades: 9-12Distance: 0.8 mi
Schools provided by the listing agent
- Elementary: A-H-S-T
- Middle: A-H-S-T
- High: A-H-S-T
Source: GPRMLS. This data may not be complete. We recommend contacting the local school district to confirm school assignments for this home.

Get pre-qualified for a loan
At Zillow Home Loans, we can pre-qualify you in as little as 5 minutes with no impact to your credit score.An equal housing lender. NMLS #10287.


