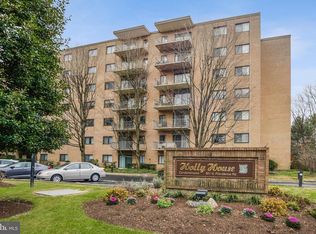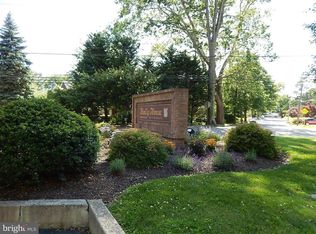Easy Living Condo in Holly House in walking distance to Media with ambiance, shops, eateries and the train. This immaculate and updated 2 Bedroom 2 Bath 6th Floor Unit boasts a Panoramic View. The interior is warm and welcoming with an open-floor plan. There is a light & airy feel throughout this Condo. The Living Room is a perfect gathering spot for friends & family. Plenty of large windows allow natural light to drench the interior. The Dining Room is large enough to accommodate a traditional full Dining Room Set. Dining Room is open to the Living Room & Kitchen perfect for entertaining. Spacious Kitchen is fully equipped with plenty of cabinets, counter space, smooth top range, stainless steel sink, dishwasher, garbage disposal & spacious Breakfast Bar. Expansive Corian Breakfast Bar is great for a quick snack or a buffet when entertaining. The Hostess wont miss the party in this open floor plan Kitchen layout. The light Corian counter tops are a nice contrast to the rich wood cabinets, which offer a unique custom under counter storage space. Enjoy a cup of tea on your Balcony. Plenty of storage and custom organized closet space in this unit. The Hallway into the Bedroom area is flanked on both side by walls of closets. Also, a convenient cleverly concealed laundry with stackable washer & dryer. A roomy Master Bedroom is a place to relax & unwind. The Master Bathroom merges discreetly with the Bedroom. The second large Bedroom offers plenty of closet space. There is a sparkling 2nd full Bathroom, perfect for guests. There is a sense of tranquility and escape here. In the summer cool off in the swimming pool. You will never feel alone in this wonderful complex with a large, yet cozy Main Lobby, full of books and delightful conversation. Amenities also include a Secured Lobby, Outdoor Swimming Pool, Postal Service, Additional storage, Trash Chute just down the Hall, Reserved Parking Spot, Private Rooms available for Parties. 2019-03-26
This property is off market, which means it's not currently listed for sale or rent on Zillow. This may be different from what's available on other websites or public sources.


