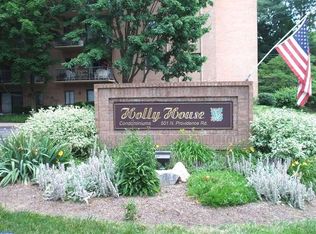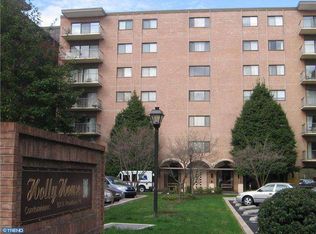Sold for $325,000 on 02/29/24
$325,000
501 N Providence Rd APT 511, Media, PA 19063
2beds
1,160sqft
Condominium
Built in 1973
-- sqft lot
$324,600 Zestimate®
$280/sqft
$2,220 Estimated rent
Home value
$324,600
$308,000 - $341,000
$2,220/mo
Zestimate® history
Loading...
Owner options
Explore your selling options
What's special
Holly House - where convenience was born !! One level, 5th floor, luxury living located close to major highways, transportation and within walking distance to downtown Media. All in the Award-winning Rose Tree Media School District. This must see FURNISHED unit has been renovated down to the walls with $100,000 of improvements and high end amenities. Close to the elevator, once inside the unit an open floor plan offers Living and Dining areas and a gourmet Kitchen w/ 40" high end cabinetry, gorgeous Level 5 stone counters, Farmhouse apron sink, luxury hood vent, designer glass and metal tile backsplash, Stainless Steel appliances and a large Island w/ under counter microwave and ample seating. The airy balcony w/ included seating is perfect for allowing plenty of Sunshine and Vitamin D, has a view of the community pool and features stylish custom designed sliding shades. Throughout this spacious unit you'll find Espresso wood flooring, crown molding and custom closet systems. Past the modern hall bath with marble flooring are 2 large bedrooms. The Master boasts huge double organized closets and an En-suite bathroom with marble floors, walk in shower, seamless glass doors, custom cabinets and lighted rim mirror. The bright, inviting 2nd Bedroom is spacious enough to use as an office or den with it's own organized closet. The Holly House features on-site Laundry facilities, a huge modern lobby, a relaxing in-ground pool, a community Library and Unit 511 has a separate secure storage area right down the hall. Look no further, it's time to move right in and relax !!
Zillow last checked: 8 hours ago
Listing updated: February 29, 2024 at 04:07pm
Listed by:
Joe Calvecchio 610-246-9145,
Long & Foster Real Estate, Inc.
Bought with:
Stephanie Olenik, RS328855
KW Greater West Chester
Source: Bright MLS,MLS#: PADE2061006
Facts & features
Interior
Bedrooms & bathrooms
- Bedrooms: 2
- Bathrooms: 2
- Full bathrooms: 1
- 1/2 bathrooms: 1
- Main level bathrooms: 2
- Main level bedrooms: 2
Basement
- Area: 0
Heating
- Forced Air, Electric
Cooling
- Central Air, Electric
Appliances
- Included: Microwave, Dishwasher, Energy Efficient Appliances, Range Hood, Refrigerator, Stainless Steel Appliance(s), Cooktop, Electric Water Heater
- Laundry: Common Area, In Unit
Features
- Elevator, Open Floorplan, Crown Molding, Dining Area, Eat-in Kitchen, Kitchen - Gourmet, Kitchen Island, Kitchen - Table Space, Recessed Lighting, Bathroom - Stall Shower, Upgraded Countertops, Wine Storage
- Flooring: Wood
- Has basement: No
- Has fireplace: No
Interior area
- Total structure area: 1,160
- Total interior livable area: 1,160 sqft
- Finished area above ground: 1,160
- Finished area below ground: 0
Property
Parking
- Total spaces: 1
- Parking features: Parking Lot
Accessibility
- Accessibility features: None
Features
- Levels: One
- Stories: 1
- Patio & porch: Patio
- Exterior features: Sport Court, Sidewalks, Street Lights, Balcony
- Pool features: Community
Details
- Additional structures: Above Grade, Below Grade
- Parcel number: 26000128132
- Zoning: RESIDENTIAL
- Special conditions: Standard
Construction
Type & style
- Home type: Condo
- Architectural style: Contemporary
- Property subtype: Condominium
- Attached to another structure: Yes
Materials
- Brick
Condition
- New construction: No
- Year built: 1973
Utilities & green energy
- Sewer: Public Sewer
- Water: Public
- Utilities for property: Cable, Broadband, Fiber Optic
Community & neighborhood
Community
- Community features: Pool
Location
- Region: Media
- Subdivision: Holly House
- Municipality: MEDIA BORO
HOA & financial
Other fees
- Condo and coop fee: $375 monthly
Other
Other facts
- Listing agreement: Exclusive Right To Sell
- Listing terms: Cash,Conventional
- Ownership: Condominium
Price history
| Date | Event | Price |
|---|---|---|
| 2/29/2024 | Sold | $325,000$280/sqft |
Source: | ||
| 2/10/2024 | Pending sale | $325,000$280/sqft |
Source: | ||
| 2/6/2024 | Listed for sale | $325,000+139.2%$280/sqft |
Source: | ||
| 1/7/2016 | Sold | $135,850-7.9%$117/sqft |
Source: Public Record Report a problem | ||
| 8/24/2015 | Listing removed | $147,500$127/sqft |
Source: Long & Foster - Wayne/Devon/Herling #6530831 Report a problem | ||
Public tax history
| Year | Property taxes | Tax assessment |
|---|---|---|
| 2025 | $3,613 +6.1% | $167,510 |
| 2024 | $3,404 +3.5% | $167,510 |
| 2023 | $3,290 +3.6% | $167,510 |
Find assessor info on the county website
Neighborhood: 19063
Nearby schools
GreatSchools rating
- 8/10Media El SchoolGrades: K-5Distance: 0.4 mi
- 8/10Springton Lake Middle SchoolGrades: 6-8Distance: 1.8 mi
- 9/10Penncrest High SchoolGrades: 9-12Distance: 2.5 mi
Schools provided by the listing agent
- District: Rose Tree Media
Source: Bright MLS. This data may not be complete. We recommend contacting the local school district to confirm school assignments for this home.

Get pre-qualified for a loan
At Zillow Home Loans, we can pre-qualify you in as little as 5 minutes with no impact to your credit score.An equal housing lender. NMLS #10287.
Sell for more on Zillow
Get a free Zillow Showcase℠ listing and you could sell for .
$324,600
2% more+ $6,492
With Zillow Showcase(estimated)
$331,092
