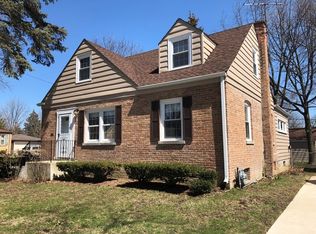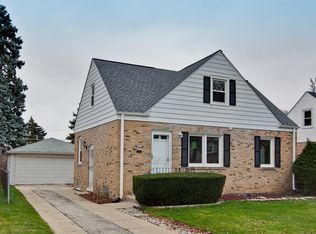Closed
$414,900
501 N Maple St, Mount Prospect, IL 60056
2beds
1,500sqft
Single Family Residence
Built in 1951
6,732 Square Feet Lot
$418,000 Zestimate®
$277/sqft
$3,143 Estimated rent
Home value
$418,000
$376,000 - $464,000
$3,143/mo
Zestimate® history
Loading...
Owner options
Explore your selling options
What's special
Meticulously maintained and MOVE-IN READY home in desirable Mount Prospect! Inside and out, this home has been truly cared for and regularly updated by the homeowners. The main floor has an updated kitchen, dining area, a cozy living room, a half bath, and an extra room that can be utilized in many different ways such as an office or family room. The second floor has 2 bedrooms with beautiful hardwood floors and a full bath. The basement, which was previously a 3rd bedroom, is now being utilized as a family room; the basement also contains a full bathroom. The office room on the main floor was used as a guest room but can also be used as a spare family room. Situated on a corner lot, the spacious backyard is fully fenced in with a fire pit area. Some of the updates: Hardwood floors refinished in 2017, new clean out installed in 2017, office room updated in 2019 and office room windows replaced in 2023, new asphalt driveway in 2020 resealed in 2022, wooden fence in 2020, new washer/dryer in 2023, new oven/range in 2024, new toilets installed in 2024. This home is ready for its new owners! Please note, the current property tax bill amount does NOT reflect a homeowner's exemption.
Zillow last checked: 8 hours ago
Listing updated: June 02, 2025 at 01:33pm
Listing courtesy of:
Adam Stafiera 312-927-0374,
iDream Realty Inc
Bought with:
Ryan Rahim
Re/Max Cityview
Source: MRED as distributed by MLS GRID,MLS#: 12328278
Facts & features
Interior
Bedrooms & bathrooms
- Bedrooms: 2
- Bathrooms: 3
- Full bathrooms: 2
- 1/2 bathrooms: 1
Primary bedroom
- Features: Flooring (Hardwood)
- Level: Second
- Area: 165 Square Feet
- Dimensions: 11X15
Bedroom 2
- Features: Flooring (Hardwood)
- Level: Second
- Area: 130 Square Feet
- Dimensions: 10X13
Den
- Level: Main
- Area: 100 Square Feet
- Dimensions: 10X10
Dining room
- Features: Flooring (Hardwood)
- Level: Main
- Area: 100 Square Feet
- Dimensions: 10X10
Other
- Level: Basement
- Area: 250 Square Feet
- Dimensions: 10X25
Kitchen
- Features: Flooring (Ceramic Tile)
- Level: Main
- Area: 80 Square Feet
- Dimensions: 10X8
Laundry
- Level: Basement
- Area: 28 Square Feet
- Dimensions: 7X4
Living room
- Features: Flooring (Hardwood)
- Level: Main
- Area: 198 Square Feet
- Dimensions: 11X18
Heating
- Natural Gas
Cooling
- Central Air
Features
- Basement: Finished,Full
Interior area
- Total structure area: 0
- Total interior livable area: 1,500 sqft
Property
Parking
- Total spaces: 2
- Parking features: Asphalt, On Site, Detached, Garage
- Garage spaces: 2
Accessibility
- Accessibility features: No Disability Access
Features
- Stories: 2
Lot
- Size: 6,732 sqft
- Dimensions: 44 X 153
Details
- Parcel number: 03342040120000
- Special conditions: None
Construction
Type & style
- Home type: SingleFamily
- Property subtype: Single Family Residence
Materials
- Brick
Condition
- New construction: No
- Year built: 1951
Utilities & green energy
- Sewer: Public Sewer
- Water: Lake Michigan
Community & neighborhood
Location
- Region: Mount Prospect
Other
Other facts
- Listing terms: Conventional
- Ownership: Fee Simple
Price history
| Date | Event | Price |
|---|---|---|
| 5/28/2025 | Sold | $414,900$277/sqft |
Source: | ||
| 4/4/2025 | Contingent | $414,900$277/sqft |
Source: | ||
| 4/3/2025 | Listed for sale | $414,900-6.7%$277/sqft |
Source: | ||
| 4/3/2025 | Listing removed | $444,900$297/sqft |
Source: | ||
| 2/25/2025 | Listed for sale | $444,900-1.1%$297/sqft |
Source: | ||
Public tax history
| Year | Property taxes | Tax assessment |
|---|---|---|
| 2023 | $8,063 +4% | $29,000 |
| 2022 | $7,753 -4.3% | $29,000 +11.3% |
| 2021 | $8,102 +2.1% | $26,052 |
Find assessor info on the county website
Neighborhood: 60056
Nearby schools
GreatSchools rating
- 9/10Fairview Elementary SchoolGrades: 2-5Distance: 0.7 mi
- 4/10Lincoln Middle SchoolGrades: 6-8Distance: 1.3 mi
- 10/10Prospect High SchoolGrades: 9-12Distance: 0.9 mi
Schools provided by the listing agent
- District: 57
Source: MRED as distributed by MLS GRID. This data may not be complete. We recommend contacting the local school district to confirm school assignments for this home.
Get a cash offer in 3 minutes
Find out how much your home could sell for in as little as 3 minutes with a no-obligation cash offer.
Estimated market value$418,000
Get a cash offer in 3 minutes
Find out how much your home could sell for in as little as 3 minutes with a no-obligation cash offer.
Estimated market value
$418,000

