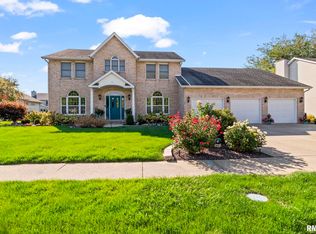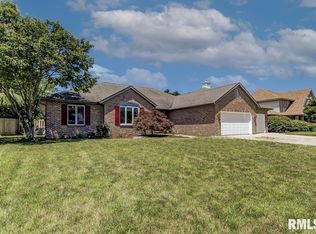Sold for $353,000 on 07/14/23
$353,000
501 N Durkin Dr, Springfield, IL 62702
5beds
3,329sqft
Single Family Residence, Residential
Built in 1992
0.28 Acres Lot
$400,400 Zestimate®
$106/sqft
$2,414 Estimated rent
Home value
$400,400
$380,000 - $420,000
$2,414/mo
Zestimate® history
Loading...
Owner options
Explore your selling options
What's special
On a fantastic lot in the highly desired Country Meadows subdivision this 5 bedroom home displays luscious landscaping & remarkable curb appeal. The covered front porch & gracious 2story foyer welcome you inside where warm hardwood & trim highlight an intricate staircase focal point. Enjoy practical spaces with elegant design through the formal dining & living rooms while a bright open concept suits all of your entertaining needs amid the family room & kitchen. Centered around a bright breakfast nook with a delightful view you'll find a floor to ceiling fireplace & family room adjacent to an impressive kitchen featuring center island & separate breakfast bar, tile floors, granite tops & modern appliances. Upstairs find 4 bedrooms & 2 full baths including a vaulted master suite fit for a king. En suite bath features skylight & large window highlighting gorgeous tile, jetted tub & separate walk in shower. Both upstairs baths equipped with dual vanities & each of the 4 BR's include expansive closets & storage. Convenient 5th BR on main floor is great for an office, overnight guests or even a playroom. Dual Zoned HVAC features units new within the last 5 years and the roof is about 10 yrs old. Upgrades to cosmetics & mechanicals plus lots of love & maintenance over the years make this home move in ready & the prime location makes it a MUST SEE!
Zillow last checked: 8 hours ago
Listing updated: July 05, 2024 at 01:01pm
Listed by:
Kyle T Killebrew Mobl:217-741-4040,
The Real Estate Group, Inc.
Bought with:
Randy Aldrich, 475105744
The Real Estate Group, Inc.
Source: RMLS Alliance,MLS#: CA1022100 Originating MLS: Capital Area Association of Realtors
Originating MLS: Capital Area Association of Realtors

Facts & features
Interior
Bedrooms & bathrooms
- Bedrooms: 5
- Bathrooms: 3
- Full bathrooms: 3
Bedroom 1
- Level: Upper
- Dimensions: 15ft 2in x 16ft 8in
Bedroom 2
- Level: Upper
- Dimensions: 11ft 1in x 12ft 7in
Bedroom 3
- Level: Upper
- Dimensions: 15ft 2in x 11ft 8in
Bedroom 4
- Level: Upper
- Dimensions: 14ft 1in x 12ft 5in
Bedroom 5
- Level: Main
- Dimensions: 16ft 0in x 13ft 3in
Other
- Level: Main
- Dimensions: 13ft 1in x 14ft 11in
Family room
- Level: Main
- Dimensions: 17ft 6in x 19ft 3in
Kitchen
- Level: Main
- Dimensions: 11ft 9in x 20ft 0in
Laundry
- Level: Main
- Dimensions: 5ft 6in x 9ft 2in
Living room
- Level: Main
- Dimensions: 15ft 2in x 13ft 5in
Main level
- Area: 1956
Upper level
- Area: 1373
Heating
- Zoned
Cooling
- Zoned, Central Air
Appliances
- Included: Dishwasher, Range, Refrigerator
Features
- Ceiling Fan(s)
- Basement: Partial
- Number of fireplaces: 2
Interior area
- Total structure area: 3,329
- Total interior livable area: 3,329 sqft
Property
Parking
- Total spaces: 3
- Parking features: Attached, Paved
- Attached garage spaces: 3
Features
- Levels: Two
Lot
- Size: 0.28 Acres
- Dimensions: 130 x 95
- Features: Level
Details
- Parcel number: 14300330006
Construction
Type & style
- Home type: SingleFamily
- Property subtype: Single Family Residence, Residential
Materials
- Brick, Vinyl Siding
- Foundation: Concrete Perimeter
- Roof: Shingle
Condition
- New construction: No
- Year built: 1992
Utilities & green energy
- Sewer: Public Sewer
- Water: Public
- Utilities for property: Cable Available
Community & neighborhood
Location
- Region: Springfield
- Subdivision: Country Meadows
HOA & financial
HOA
- Has HOA: Yes
- HOA fee: $45 annually
Other
Other facts
- Road surface type: Paved
Price history
| Date | Event | Price |
|---|---|---|
| 7/14/2023 | Sold | $353,000-1.9%$106/sqft |
Source: | ||
| 6/5/2023 | Pending sale | $359,900$108/sqft |
Source: | ||
| 5/31/2023 | Price change | $359,900-2.7%$108/sqft |
Source: | ||
| 5/18/2023 | Price change | $369,900-2.6%$111/sqft |
Source: | ||
| 5/12/2023 | Listed for sale | $379,900$114/sqft |
Source: | ||
Public tax history
| Year | Property taxes | Tax assessment |
|---|---|---|
| 2024 | $9,979 +24.5% | $124,802 +22.8% |
| 2023 | $8,015 +5.4% | $101,660 +6% |
| 2022 | $7,605 +4% | $95,873 +3.9% |
Find assessor info on the county website
Neighborhood: 62702
Nearby schools
GreatSchools rating
- 3/10Dubois Elementary SchoolGrades: K-5Distance: 1.7 mi
- 2/10U S Grant Middle SchoolGrades: 6-8Distance: 1.2 mi
- 7/10Springfield High SchoolGrades: 9-12Distance: 2.3 mi

Get pre-qualified for a loan
At Zillow Home Loans, we can pre-qualify you in as little as 5 minutes with no impact to your credit score.An equal housing lender. NMLS #10287.

