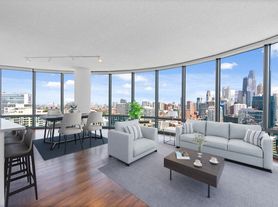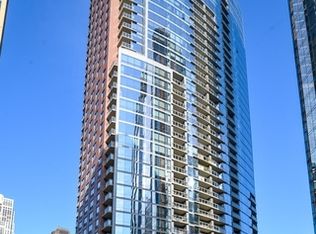The latest outstanding renovation completed by MK Development Group has transformed this prime, sunny south-facing 04 tier unit in sought-after Kinzie Park, some of the stunning features and amenities include 7" French oak prime grade hardwood flooring throughout the unit adds elegance and warmth, the kitchen boasts Ultracraft matte black custom cabinetry with roll-outs, built-ins, and Blum soft-close hardware, GE Cafe line matte black appliances, including an induction cooktop, elevate the cooking experience, Zermatt quartzite countertops and backsplash provide both beauty and durability, the Franke sink with Waterstone faucet, soap dispenser, and disposal air switch add functionality and style, both bathrooms feature Anatolia La Marca porcelain tile, Ultracraft Riverstone Matte vanities with Blum soft-close hardware, Zermatt quartzite countertops, Brizo fixtures, and Toto Legato Washlet toilets with remote controls, Robern lighted mirrors and medicine cabinets enhance the luxurious feel, all new custom Emtek door and cabinet hardware and hinges throughout, Lutron screwless plates, switches, dimmers, and all new lighting throughout ensure attention to detail, Ecobee learning WiFi thermostats and a new Aprilaire 865 humidification system provide comfort and energy efficiency, slate gray GE Profile laundry machine adds convenience multiple additional closets with full-height Landquist bifold doors enhance the floor plan, all professionally organized, motorized Lutron window treatments on all windows and sliders, controlled by phone or wall control, offer privacy and convenience, all new baseboards and door casings complete the renovation, one of the most prime and highly sought-after first-floor heated garage spaces, complete with a car charger, is also included with this unit, Kinzie Park is a one-of-a-kind private gated full-amenity riverfront community, the ideal River North location places you between the Gold Coast and the West Loop, just steps from the Loop, highway, Blue line, Metra, and East Bank Club, this unit offers luxury, convenience, and thoughtful design in one of Chicago's most desirable neighborhoods.
House for rent
$7,500/mo
501 N Clinton St APT 2004, Chicago, IL 60654
2beds
1,285sqft
Price may not include required fees and charges.
Singlefamily
Available now
Cats, dogs OK
Air conditioner, central air
In unit laundry
1 Attached garage space parking
Electric, forced air
What's special
Motorized lutron window treatmentsLutron screwless platesEcobee learning wifi thermostatsLandquist bifold doorsBrizo fixturesGe profile laundry machineRiverstone matte vanities
- 4 days |
- -- |
- -- |
Travel times
Looking to buy when your lease ends?
Consider a first-time homebuyer savings account designed to grow your down payment with up to a 6% match & a competitive APY.
Facts & features
Interior
Bedrooms & bathrooms
- Bedrooms: 2
- Bathrooms: 2
- Full bathrooms: 2
Heating
- Electric, Forced Air
Cooling
- Air Conditioner, Central Air
Appliances
- Included: Dishwasher, Dryer, Microwave, Range, Refrigerator, Washer
- Laundry: In Unit
Features
- Storage
- Flooring: Hardwood
Interior area
- Total interior livable area: 1,285 sqft
Property
Parking
- Total spaces: 1
- Parking features: Attached, Garage, Covered
- Has attached garage: Yes
- Details: Contact manager
Features
- Exterior features: Attached, Balcony/Porch/Lanai, Bike Room/Bike Trails, Cable included in rent, Door Person, Doorman included in rent, Elevator(s), Exercise Room, Exterior Maintenance included in rent, Fire Sprinkler System, Garage, Garage Door Opener, Garage Owned, Gardener included in rent, Heating system: Forced Air, Heating: Electric, Internet included in rent, No Disability Access, On Site, On Site Manager/Engineer, Parking included in rent, Party Room, Pool, Pool included in rent, Receiving Room, Scavenger included in rent, Security Door Lock(s), Security included in rent, Service Elevator(s), Snow Removal included in rent, Storage, Sundeck, Valet/Cleaner, View Type: Front of Property, Water included in rent
- Has water view: Yes
- Water view: Waterfront
Details
- Parcel number: 17091121071111
Construction
Type & style
- Home type: SingleFamily
- Property subtype: SingleFamily
Condition
- Year built: 2000
Utilities & green energy
- Utilities for property: Cable, Internet, Water
Community & HOA
Community
- Features: Pool
HOA
- Amenities included: Pool
Location
- Region: Chicago
Financial & listing details
- Lease term: Contact For Details
Price history
| Date | Event | Price |
|---|---|---|
| 10/28/2025 | Listed for rent | $7,500+127.3%$6/sqft |
Source: MRED as distributed by MLS GRID #12506007 | ||
| 3/25/2019 | Listing removed | $3,300$3/sqft |
Source: @properties #10141234 | ||
| 3/14/2019 | Listed for rent | $3,300$3/sqft |
Source: @properties #10141234 | ||
| 3/30/2010 | Sold | $415,000-10.3%$323/sqft |
Source: | ||
| 5/30/2007 | Sold | $462,500+71.3%$360/sqft |
Source: | ||

