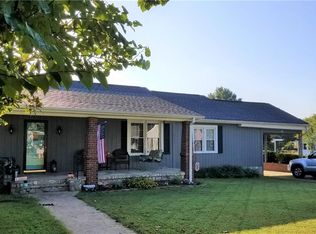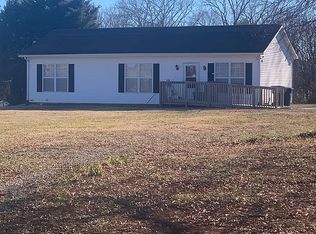Sold for $191,000 on 10/10/25
$191,000
501 N 3rd Ave, Mayodan, NC 27027
2beds
1,838sqft
Stick/Site Built, Residential, Single Family Residence
Built in 1921
0.36 Acres Lot
$191,600 Zestimate®
$--/sqft
$1,096 Estimated rent
Home value
$191,600
$140,000 - $264,000
$1,096/mo
Zestimate® history
Loading...
Owner options
Explore your selling options
What's special
Charming 2-bedroom, 1-bath home with nearly 2,000 sq. ft. of living space! This property offers plenty of room to spread out with TWO additional bonus rooms upstairs, perfect for an office, playroom, or guest space. High ceilings throughout create a bright and airy feel, while the expansive driveway provides ample parking. The huge yard is ideal for entertaining, gardening, or simply enjoying the outdoors. With so much potential and space, this home is a rare find! Low county taxes!
Zillow last checked: 8 hours ago
Listing updated: October 12, 2025 at 12:03pm
Listed by:
Hillary Mills 336-552-2842,
Fathom Realty Greensboro
Bought with:
William Mabe, 244110
Mabe Realty and Auctions
Source: Triad MLS,MLS#: 1189612 Originating MLS: Greensboro
Originating MLS: Greensboro
Facts & features
Interior
Bedrooms & bathrooms
- Bedrooms: 2
- Bathrooms: 1
- Full bathrooms: 1
- Main level bathrooms: 1
Primary bedroom
- Level: Main
Heating
- Forced Air, Natural Gas
Cooling
- Central Air
Appliances
- Included: Electric Water Heater
Features
- Basement: Crawl Space
- Number of fireplaces: 2
- Fireplace features: Living Room, Primary Bedroom
Interior area
- Total structure area: 1,838
- Total interior livable area: 1,838 sqft
- Finished area above ground: 1,838
Property
Parking
- Parking features: Driveway
- Has uncovered spaces: Yes
Features
- Levels: Two
- Stories: 2
- Patio & porch: Porch
- Pool features: None
Lot
- Size: 0.36 Acres
Details
- Parcel number: 120420
- Zoning: R6MY
- Special conditions: Owner Sale
Construction
Type & style
- Home type: SingleFamily
- Property subtype: Stick/Site Built, Residential, Single Family Residence
Materials
- Vinyl Siding
Condition
- Year built: 1921
Utilities & green energy
- Sewer: Public Sewer
- Water: Public
Community & neighborhood
Location
- Region: Mayodan
Other
Other facts
- Listing agreement: Exclusive Right To Sell
- Listing terms: Cash,Conventional,FHA,USDA Loan,VA Loan
Price history
| Date | Event | Price |
|---|---|---|
| 10/10/2025 | Sold | $191,000+1.1% |
Source: | ||
| 8/17/2025 | Pending sale | $189,000 |
Source: | ||
| 8/2/2025 | Listed for sale | $189,000-5% |
Source: | ||
| 7/30/2025 | Listing removed | $199,000 |
Source: | ||
| 5/29/2025 | Price change | $199,000-2.9% |
Source: | ||
Public tax history
| Year | Property taxes | Tax assessment |
|---|---|---|
| 2024 | $1,906 +58% | $153,057 +76.3% |
| 2023 | $1,206 +2.2% | $86,797 |
| 2022 | $1,180 +38.4% | $86,797 +34.9% |
Find assessor info on the county website
Neighborhood: 27027
Nearby schools
GreatSchools rating
- 7/10Stoneville ElementaryGrades: PK-5Distance: 4.6 mi
- 8/10Western Rockingham MiddleGrades: PK,6-8Distance: 1.2 mi
- 5/10Dalton Mcmichael HighGrades: 9-12Distance: 1.3 mi
Schools provided by the listing agent
- Elementary: Dillard Academy
- Middle: Western Rockingham
- High: McMichael
Source: Triad MLS. This data may not be complete. We recommend contacting the local school district to confirm school assignments for this home.

Get pre-qualified for a loan
At Zillow Home Loans, we can pre-qualify you in as little as 5 minutes with no impact to your credit score.An equal housing lender. NMLS #10287.
Sell for more on Zillow
Get a free Zillow Showcase℠ listing and you could sell for .
$191,600
2% more+ $3,832
With Zillow Showcase(estimated)
$195,432
