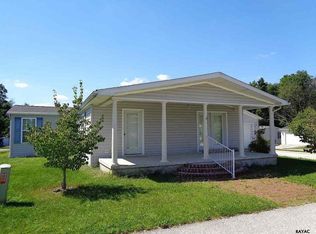Sold for $160,000 on 09/29/25
$160,000
501 Musket Ridge Rd, Abbottstown, PA 17301
3beds
1,404sqft
Manufactured Home
Built in 2002
-- sqft lot
$162,100 Zestimate®
$114/sqft
$-- Estimated rent
Home value
$162,100
$113,000 - $232,000
Not available
Zestimate® history
Loading...
Owner options
Explore your selling options
What's special
Lovely, 3 bedroom, 2 full bath, spacious home. Reside in the quaint, quiet, Pine Run, 55 Plus, community. Extremely, well maintained, and beautifully landscaped. Vaulted ceilings. crown molding, and skylights throughout. Large, primary suite, with very large private bath. Both bathrooms, with large walk in showers, with seating. Beautiful, addition off of the kitchen, added living space, and so bright, with windows all around it. Large eat in kitchen, as well as dining room, off of kitchen. This home has a brand new architectural, shingled roof. Brand new heat pump/AC unit! Oversized garage, with much storage space. Covered, roofed, front porch, with additional awnings for sunlight. Back patio, and yard for relaxing as well. Country setting, yet close to shopping etc.. Lot rent is $632. monthyly, Includes, sewer and trash.
Zillow last checked: 8 hours ago
Listing updated: September 29, 2025 at 12:28pm
Listed by:
Scarlett Amspacher 717-487-5981,
House Broker Realty LLC
Bought with:
Susan Hilterbrick, RS214195L
House Broker Realty LLC
Source: Bright MLS,MLS#: PAAD2017802
Facts & features
Interior
Bedrooms & bathrooms
- Bedrooms: 3
- Bathrooms: 2
- Full bathrooms: 2
- Main level bathrooms: 2
- Main level bedrooms: 3
Basement
- Area: 0
Heating
- Forced Air, Electric
Cooling
- Central Air, Electric
Appliances
- Included: Microwave, Dishwasher, Dryer, Oven/Range - Electric, Refrigerator, Washer, Electric Water Heater
Features
- Built-in Features, Ceiling Fan(s), Crown Molding, Entry Level Bedroom, Family Room Off Kitchen, Open Floorplan, Eat-in Kitchen, Walk-In Closet(s), Vaulted Ceiling(s)
- Flooring: Carpet, Vinyl
- Windows: Insulated Windows, Skylight(s), Window Treatments
- Has basement: No
- Has fireplace: No
Interior area
- Total structure area: 1,404
- Total interior livable area: 1,404 sqft
- Finished area above ground: 1,404
- Finished area below ground: 0
Property
Parking
- Total spaces: 1
- Parking features: Garage Faces Front, Attached
- Attached garage spaces: 1
Accessibility
- Accessibility features: None
Features
- Levels: One
- Stories: 1
- Pool features: None
Details
- Additional structures: Above Grade, Below Grade
- Parcel number: 17L080089086
- Lease amount: $632
- Zoning: RESIDENTIAL
- Special conditions: Standard
Construction
Type & style
- Home type: MobileManufactured
- Architectural style: Ranch/Rambler
- Property subtype: Manufactured Home
Materials
- Vinyl Siding
- Roof: Architectural Shingle
Condition
- Excellent
- New construction: No
- Year built: 2002
Utilities & green energy
- Sewer: Private Sewer
- Water: Private/Community Water
Community & neighborhood
Senior living
- Senior community: Yes
Location
- Region: Abbottstown
- Subdivision: Abbottstown
- Municipality: HAMILTON TWP
Other
Other facts
- Listing agreement: Exclusive Right To Sell
- Body type: Double Wide
- Listing terms: Cash,Other
- Ownership: Land Lease
Price history
| Date | Event | Price |
|---|---|---|
| 9/29/2025 | Sold | $160,000-5.8%$114/sqft |
Source: | ||
| 8/14/2025 | Pending sale | $169,900$121/sqft |
Source: | ||
| 6/11/2025 | Price change | $169,900-8.1%$121/sqft |
Source: | ||
| 5/18/2025 | Price change | $184,900-7.3%$132/sqft |
Source: | ||
| 5/12/2025 | Listed for sale | $199,359$142/sqft |
Source: | ||
Public tax history
Tax history is unavailable.
Neighborhood: 17301
Nearby schools
GreatSchools rating
- 6/10Conewago Valley Intrmd SchoolGrades: 4-6Distance: 4.8 mi
- 7/10New Oxford Middle SchoolGrades: 7-8Distance: 5 mi
- 5/10New Oxford Senior High SchoolGrades: 9-12Distance: 5 mi
Schools provided by the listing agent
- District: Conewago Valley
Source: Bright MLS. This data may not be complete. We recommend contacting the local school district to confirm school assignments for this home.
Sell for more on Zillow
Get a free Zillow Showcase℠ listing and you could sell for .
$162,100
2% more+ $3,242
With Zillow Showcase(estimated)
$165,342