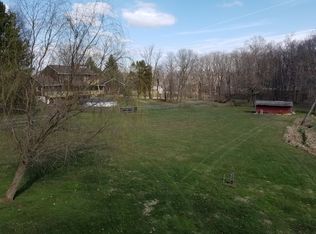Sold for $444,000
$444,000
501 Mount Olivet Church Rd, Fawn Grove, PA 17321
3beds
2,234sqft
Single Family Residence
Built in 1981
2 Acres Lot
$475,500 Zestimate®
$199/sqft
$2,363 Estimated rent
Home value
$475,500
$437,000 - $518,000
$2,363/mo
Zestimate® history
Loading...
Owner options
Explore your selling options
What's special
OFFERS RECEIVED ! SELLERS HAVE SET A OFFER DEADLINE OF 6PM. TUESDAY 5/21/24 Wow !! Is the Best Word to Describe This Fantastic 3 Bedroom, 2 and Half Bath High Ranch Home Sitting on 2+- Acres of Beautiful Fawn Grove, Pennsylvania Countryside. A Full Top to Bottom High End Renovation Was Completed in October of 2021 Making This Home and Property Stand Out From the Rest !! Just a Small Sample of the Exterior Upgrades Include a New Roof, New Siding and Stone Exterior, New Stamped Concrete Walkways, New Paved Driveway With Parking For 8 Cars, New 25' X 20' Hardscape Rear Patio With Seating, A Water Feature With a Goldfish Pond, a Hot Tub, a Propane Whole House Back up Generator, and a 28' X 26' Detached Garage With Carport. As You Step Inside, Prepare To Be Further Amazed With The Beauty and Attention to Detail This Home Portrays. Enter Through the Marble Floor Foyer and You are Greeted With an Open Floor Plan and Vaulted Ceilings With Skylights, Creating a Roomy, and Light Filled Feel. The Custom Kitchen Boasts Granite Counters, Tile Back Splash, 42" White Cabinets, Stainless Appliances, and a Large Island with a Built In Microwave and Seating Area. A Wet Bar, With Additional Grey Cabinetry, Granite Counter Space, and a Wine Rack, Compliment the Dining Area. Durable Luxury Vinyl Plank Flooring Runs Seamlessly Through Out The Main Floor. The Beautifully Updated Main Hall Bath Shines Bright and Features Marble Tiled Floors. The Spacious Master Bedroom is Perfect For Winding Down After a Long Day, and Features a Generous Sized 12' X 7' Walk In Closet. The Custom Master Bath Features Marble Floors, Dual Vanities and a Incredible Tiled Shower. One That's Sure To Put a Smile On Your Face !! The Fully Finished Lower Level Features a Large Family Room with a Fireplace and Pellet Stove Insert, Ceramic Tile Flooring, Including a Herring Bone Design Feature at Each Entranceway, A Roomy Third Bedroom with Luxury Vinyl Plank Flooring and a Built In Gun Safe in the Closet, a Laundry/Utility Room With a Whole House Water Treatment System, Deluxe Washer and Dryer, and an Upright Freezer. This Property is Conveniently Located Right Over the Mason Dixon Line and Is Perfect for Maryland or Pennsylvania Commuting. An Absolutely Beautiful Home !! That Must Be Seen In Person To Truly Appreciate!!
Zillow last checked: 8 hours ago
Listing updated: September 30, 2024 at 07:02pm
Listed by:
Dave Hudson 443-987-8245,
Cummings & Co. Realtors
Bought with:
Debbie Ulmer, RSR001982
Berkshire Hathaway HomeServices Homesale Realty
Source: Bright MLS,MLS#: PAYK2060656
Facts & features
Interior
Bedrooms & bathrooms
- Bedrooms: 3
- Bathrooms: 3
- Full bathrooms: 2
- 1/2 bathrooms: 1
- Main level bathrooms: 2
- Main level bedrooms: 2
Basement
- Area: 1150
Heating
- Forced Air, Propane
Cooling
- Central Air, Electric
Appliances
- Included: Electric Water Heater
- Laundry: Laundry Room
Features
- Basement: Full,Finished,Exterior Entry,Sump Pump
- Number of fireplaces: 1
Interior area
- Total structure area: 2,434
- Total interior livable area: 2,234 sqft
- Finished area above ground: 1,284
- Finished area below ground: 950
Property
Parking
- Total spaces: 11
- Parking features: Oversized, Storage, Covered, Detached, Driveway, Off Street
- Garage spaces: 3
- Uncovered spaces: 8
- Details: Garage Sqft: 728
Accessibility
- Accessibility features: None
Features
- Levels: Two
- Stories: 2
- Pool features: None
Lot
- Size: 2 Acres
Details
- Additional structures: Above Grade, Below Grade
- Parcel number: 28000BO0034K000000
- Zoning: RESIDENTIAL
- Special conditions: Standard
Construction
Type & style
- Home type: SingleFamily
- Architectural style: Raised Ranch/Rambler
- Property subtype: Single Family Residence
Materials
- Stone, Vinyl Siding, Block
- Foundation: Block
Condition
- New construction: No
- Year built: 1981
- Major remodel year: 2021
Utilities & green energy
- Sewer: On Site Septic
- Water: Well
- Utilities for property: Cable Available
Community & neighborhood
Location
- Region: Fawn Grove
- Subdivision: Fawn Grove
- Municipality: FAWN TWP
Other
Other facts
- Listing agreement: Exclusive Right To Sell
- Listing terms: Cash,Conventional,FHA,VA Loan,USDA Loan
- Ownership: Fee Simple
Price history
| Date | Event | Price |
|---|---|---|
| 8/16/2024 | Sold | $444,000+3.5%$199/sqft |
Source: | ||
| 5/22/2024 | Pending sale | $429,000$192/sqft |
Source: | ||
| 5/16/2024 | Listed for sale | $429,000+138.3%$192/sqft |
Source: | ||
| 6/30/2016 | Sold | $180,000-2%$81/sqft |
Source: Public Record Report a problem | ||
| 4/23/2016 | Listed for sale | $183,750$82/sqft |
Source: RE/MAX Patriots #21604424 Report a problem | ||
Public tax history
| Year | Property taxes | Tax assessment |
|---|---|---|
| 2025 | $5,666 | $189,510 |
| 2024 | $5,666 | $189,510 |
| 2023 | $5,666 +137.1% | $189,510 +244.6% |
Find assessor info on the county website
Neighborhood: 17321
Nearby schools
GreatSchools rating
- 7/10South Eastern Ms WestGrades: 5-6Distance: 2.9 mi
- 5/10South Eastern Ms-EastGrades: 7-8Distance: 2.8 mi
- 7/10Kennard-Dale High SchoolGrades: 9-12Distance: 2.8 mi
Schools provided by the listing agent
- District: South Eastern
Source: Bright MLS. This data may not be complete. We recommend contacting the local school district to confirm school assignments for this home.
Get pre-qualified for a loan
At Zillow Home Loans, we can pre-qualify you in as little as 5 minutes with no impact to your credit score.An equal housing lender. NMLS #10287.
Sell with ease on Zillow
Get a Zillow Showcase℠ listing at no additional cost and you could sell for —faster.
$475,500
2% more+$9,510
With Zillow Showcase(estimated)$485,010
