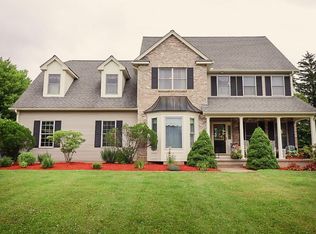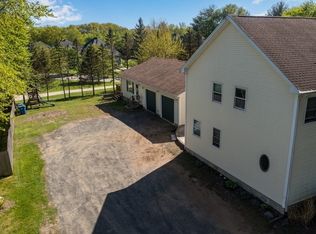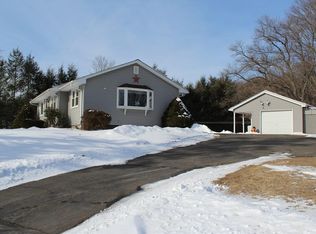Sold for $462,000 on 06/26/23
$462,000
501 Morgan Rd, West Springfield, MA 01089
3beds
1,828sqft
SingleFamily
Built in 2000
0.54 Acres Lot
$507,800 Zestimate®
$253/sqft
$2,827 Estimated rent
Home value
$507,800
$482,000 - $533,000
$2,827/mo
Zestimate® history
Loading...
Owner options
Explore your selling options
What's special
This lovely Ranch style home is situated near shopping and other activities in West Springfield. Well maintained one owner home shows pride of ownership throughout. Formal dining Room as well as an eat in dining area and kitchen island in this fully appliance kitchen. Gas fired Living Room fireplace services both the living room and dining room, back to back. Fabulous family room on the main level offers plenty of sunlight to enjoy outdoor greenery. Deck off the family room is also an added plus. Call now for your private showing.
Facts & features
Interior
Bedrooms & bathrooms
- Bedrooms: 3
- Bathrooms: 2
- Full bathrooms: 2
Heating
- Forced air, Gas
Cooling
- Central
Appliances
- Included: Dishwasher, Dryer, Garbage disposal, Microwave, Range / Oven, Refrigerator, Washer
Features
- Cable Available
- Flooring: Carpet, Hardwood
- Has fireplace: Yes
Interior area
- Total interior livable area: 1,828 sqft
Property
Parking
- Total spaces: 2
Features
- Exterior features: Vinyl
Lot
- Size: 0.54 Acres
Details
- Parcel number: WSPRM00378B02619L0000M
Construction
Type & style
- Home type: SingleFamily
Materials
- Roof: Asphalt
Condition
- Year built: 2000
Community & neighborhood
Location
- Region: West Springfield
Other
Other facts
- Construction: Frame
- Electric Feature: Circuit Breakers
- Flooring: Wood, Wall To Wall Carpet
- Master Bath: Yes
- Roof Material: Asphalt/Fiberglass Shingles
- Utility Connections: Washer Hookup, For Gas Range, For Gas Oven, For Gas Dryer
- Exterior: Vinyl
- Appliances: Range, Dishwasher, Disposal, Microwave, Refrigerator, Washer, Dryer
- Bed3 Dscrp: Flooring - Wall To Wall Carpet
- Bth1 Dscrp: Bathroom - Full
- Bth1 Level: First Floor
- Interior Features: Cable Available
- Kit Level: First Floor
- Heating: Gas, Forced Air
- Style: Ranch
- Bed2 Dscrp: Flooring - Wall To Wall Carpet
- Bed3 Level: First Floor
- Din Dscrp: Flooring - Wood, Fireplace, Deck - Exterior, Slider
- Din Level: First Floor
- Kit Dscrp: Flooring - Wood, Dining Area, Kitchen Island
- Mbr Dscrp: Bathroom - Full, Flooring - Wall To Wall Carpet
- Cooling: Central Air
- Mbr Level: First Floor
- Bth2 Dscrp: Bathroom - Full
- Fam Level: First Floor
- Fam Dscrp: Flooring - Wall To Wall Carpet, Window(s) - Picture
- Bed2 Level: First Floor
- Bth2 Level: First Floor
- Garage Parking: Under
- Basement Feature: Full, Interior Access, Garage Access, Unfinished Basement
- Lead Paint: Unknown
- Exterior Features: Deck, Gutters
- Foundation: Poured Concrete
- Laundry Level: First Floor
- Liv Dscrp: Fireplace, Flooring - Wood
- Road Type: Public
- Liv Level: First Floor
- Lot Description: Paved Drive
- Sf Type: Detached
Price history
| Date | Event | Price |
|---|---|---|
| 6/26/2023 | Sold | $462,000+31.3%$253/sqft |
Source: Public Record | ||
| 4/10/2020 | Sold | $352,000+1.3%$193/sqft |
Source: Public Record | ||
| 3/2/2020 | Listed for sale | $347,500+78.2%$190/sqft |
Source: Witalisz & Associates, Inc. #72626560 | ||
| 10/6/2000 | Sold | $195,000$107/sqft |
Source: Public Record | ||
Public tax history
| Year | Property taxes | Tax assessment |
|---|---|---|
| 2025 | $6,259 +1.5% | $420,900 +1.1% |
| 2024 | $6,164 +5.7% | $416,200 +11% |
| 2023 | $5,829 +11.2% | $375,100 +12.7% |
Find assessor info on the county website
Neighborhood: 01089
Nearby schools
GreatSchools rating
- 7/10John R Fausey Elementary SchoolGrades: 1-5Distance: 0.5 mi
- 4/10West Springfield Middle SchoolGrades: 6-8Distance: 0.3 mi
- 5/10West Springfield High SchoolGrades: 9-12Distance: 0.7 mi

Get pre-qualified for a loan
At Zillow Home Loans, we can pre-qualify you in as little as 5 minutes with no impact to your credit score.An equal housing lender. NMLS #10287.
Sell for more on Zillow
Get a free Zillow Showcase℠ listing and you could sell for .
$507,800
2% more+ $10,156
With Zillow Showcase(estimated)
$517,956

