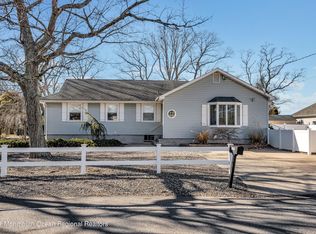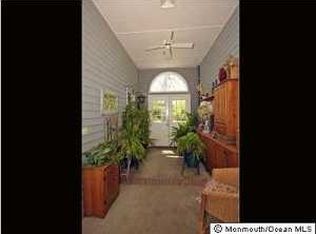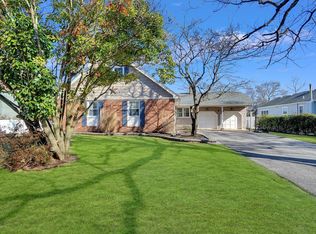Spectacular! This magnificent home has every luxury option imaginable. 5bd, 4.5 ba,, gourmets kitchen, sunken liv rm w/30 'ceilings, craftsman custom handrails, sun room, 3 f/p, home office/library w/ secret passage to wine cellar, full finished basement, 2 car gar, in grd pool with slide & waterfall Absolutely stunning. Come take the tour. Amazing water views
This property is off market, which means it's not currently listed for sale or rent on Zillow. This may be different from what's available on other websites or public sources.



