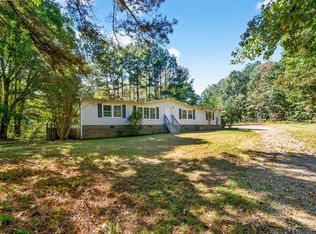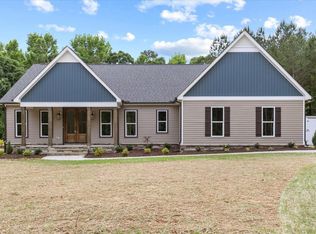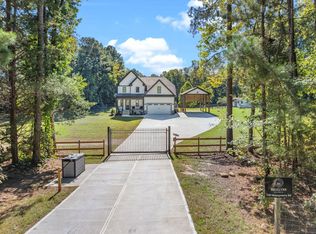Sold for $500,000
$500,000
501 Mitchiner Rd, Franklinton, NC 27525
4beds
2,455sqft
Single Family Residence, Residential
Built in 2023
1.46 Acres Lot
$553,400 Zestimate®
$204/sqft
$2,544 Estimated rent
Home value
$553,400
$526,000 - $587,000
$2,544/mo
Zestimate® history
Loading...
Owner options
Explore your selling options
What's special
New construction in Franklinton, NC! Estimated finish date July 2023. Welcome to your new 4 BR, 3.5 Bath, 2455 SqFt home! Convenient location; 3min away from US-1. 20min away from Wake Forest and 45 minutes to downtown Raleigh. Close to 1.5 acres sitting off of the quiet, Mitchiner Rd. This floor plan offers ample amount of space, a perfect fit for any stage in life. Open kitchen concept with SS appliances and gorgeous hues of Black/White that will certainly be a focal point! A rich, sandy oak LVP throughout your living areas that ties it all together. Your main level is also fitted with a master BR! Primary master suite features a walk-in shower, double vanity sink and large walk-in closet. In addition to the other bedrooms on the second level, you have a LARGE rec/bonus room. Take a look at our selection sheet for more details. This home is coming together wonderfully, schedule a tour today!
Zillow last checked: 8 hours ago
Listing updated: October 27, 2025 at 10:49pm
Listed by:
Katie Paugh 919-609-9786,
Braelynn Realty, LLC
Bought with:
Holly Kaye Anderson, 327984
Better Homes & Gardens Real Es
Source: Doorify MLS,MLS#: 2507666
Facts & features
Interior
Bedrooms & bathrooms
- Bedrooms: 4
- Bathrooms: 4
- Full bathrooms: 3
- 1/2 bathrooms: 1
Heating
- Electric, Forced Air
Cooling
- Central Air
Appliances
- Included: Convection Oven, Dishwasher, Electric Cooktop, Electric Water Heater, Microwave
- Laundry: Laundry Room, Upper Level
Features
- Bathtub/Shower Combination, Ceiling Fan(s), Double Vanity, Entrance Foyer, High Ceilings, Kitchen/Dining Room Combination, Pantry, Second Primary Bedroom, Smooth Ceilings, Tile Counters, Vaulted Ceiling(s), Walk-In Closet(s), Walk-In Shower, Water Closet
- Flooring: Carpet, Vinyl
- Basement: Crawl Space
- Number of fireplaces: 1
- Fireplace features: Living Room, Propane
Interior area
- Total structure area: 2,455
- Total interior livable area: 2,455 sqft
- Finished area above ground: 2,455
- Finished area below ground: 0
Property
Parking
- Total spaces: 2
- Parking features: Concrete, Driveway, Garage
- Garage spaces: 2
Features
- Levels: Two
- Stories: 2
- Patio & porch: Covered, Deck, Porch, Screened
- Exterior features: Rain Gutters
- Has view: Yes
Lot
- Size: 1.46 Acres
Details
- Parcel number: 037756
Construction
Type & style
- Home type: SingleFamily
- Architectural style: Traditional
- Property subtype: Single Family Residence, Residential
Materials
- Stone, Vinyl Siding
Condition
- New construction: Yes
- Year built: 2023
Details
- Builder name: Braelynn Homes
Utilities & green energy
- Sewer: Septic Tank
- Water: Well
Community & neighborhood
Location
- Region: Franklinton
- Subdivision: Not in a Subdivision
HOA & financial
HOA
- Has HOA: No
Price history
| Date | Event | Price |
|---|---|---|
| 7/28/2023 | Sold | $500,000$204/sqft |
Source: | ||
| 6/2/2023 | Pending sale | $500,000$204/sqft |
Source: | ||
| 4/28/2023 | Listed for sale | $500,000+733.3%$204/sqft |
Source: | ||
| 12/16/2022 | Sold | $60,000$24/sqft |
Source: Public Record Report a problem | ||
Public tax history
| Year | Property taxes | Tax assessment |
|---|---|---|
| 2025 | $3,129 +0.4% | $509,610 |
| 2024 | $3,117 +2087.2% | $509,610 +3011.2% |
| 2023 | $143 -21.7% | $16,380 |
Find assessor info on the county website
Neighborhood: 27525
Nearby schools
GreatSchools rating
- 3/10Franklinton ElementaryGrades: PK-5Distance: 4.1 mi
- 6/10Franklinton Middle SchoolGrades: 6-8Distance: 3.6 mi
- 6/10Franklinton HighGrades: 9-12Distance: 4.8 mi
Schools provided by the listing agent
- Elementary: Franklin - Franklinton
- Middle: Franklin - Franklinton
- High: Franklin - Franklinton
Source: Doorify MLS. This data may not be complete. We recommend contacting the local school district to confirm school assignments for this home.
Get a cash offer in 3 minutes
Find out how much your home could sell for in as little as 3 minutes with a no-obligation cash offer.
Estimated market value$553,400
Get a cash offer in 3 minutes
Find out how much your home could sell for in as little as 3 minutes with a no-obligation cash offer.
Estimated market value
$553,400


