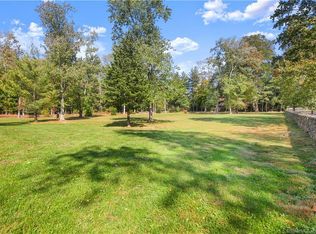Stunning 1929 Classic Colonial completely renovated while maintaining all of the integrity and character of the original residence. Located on one of Lower Greenfield Hill's most desirable streets you will be immediately impressed with this exquisite home. Main house features 5811 sq. ft., 5 bedrooms, home office, mudroom, 4 full baths and 2 half- including a doggie bath and a third floor guest suite . Award winning Jack Franzen Barn with above office or in-law suite. Set on 2.39 level, professionally maintained acres, with plenty of room for a pool. This gracious property is private and beautifully laid out with terraces for entertaining. All while being minutes to town, shopping and train. You do not want to miss this amazing home.
This property is off market, which means it's not currently listed for sale or rent on Zillow. This may be different from what's available on other websites or public sources.

