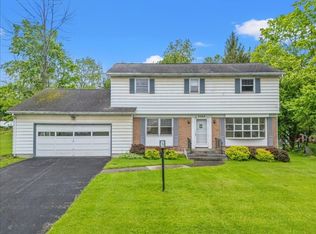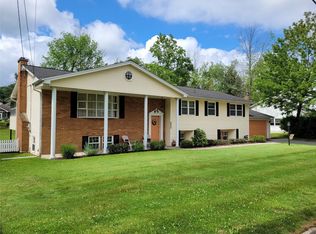Sold for $380,000
$380,000
501 Midvale Rd, Vestal, NY 13850
4beds
2,542sqft
Single Family Residence
Built in 1964
0.92 Acres Lot
$406,000 Zestimate®
$149/sqft
$2,983 Estimated rent
Home value
$406,000
$341,000 - $483,000
$2,983/mo
Zestimate® history
Loading...
Owner options
Explore your selling options
What's special
Welcome home! This beautiful and spacious center hall colonial is stylish, well appointed and absolutely move-in ready. This home has been impeccably maintained and has many great features: updated kitchen, with high-end appliances, updated bathrooms, a wood-burning fireplace in the living room, spacious primary bedroom with en-suite bathroom, modern neutral colors, beautiful gleaming hardwood floors, new windows and storm doors, new outdoor lighting, a finished lower level and much more. This home is located on a large corner lot, complete with a stream in the backyard, located in the Vestal Central School District (and Vestal Hills Elementary School). The pride of ownership shines throughout. This home is welcoming and feels like home the moment you walk through the front door.
Zillow last checked: 8 hours ago
Listing updated: March 04, 2025 at 01:32pm
Listed by:
Mary Kay McKinney,
eXp REALTY
Bought with:
Frances A Cook, 10351214046
FRANCES A. COOK
Source: GBMLS,MLS#: 328446 Originating MLS: Greater Binghamton Association of REALTORS
Originating MLS: Greater Binghamton Association of REALTORS
Facts & features
Interior
Bedrooms & bathrooms
- Bedrooms: 4
- Bathrooms: 3
- Full bathrooms: 2
- 1/2 bathrooms: 1
Primary bedroom
- Level: Second
- Dimensions: 22 x 20
Bedroom
- Level: Second
- Dimensions: 13 x 16
Bedroom
- Level: Second
- Dimensions: 11 x 16
Bedroom
- Level: Second
- Dimensions: 13 x 11
Bathroom
- Level: Second
- Dimensions: 8 x 8
Bathroom
- Level: Second
- Dimensions: 8 x 10
Basement
- Level: Lower
- Dimensions: 11 x 11
Basement
- Level: Lower
- Dimensions: 12 x 11
Dining room
- Level: First
- Dimensions: 11 x 9
Dining room
- Level: First
- Dimensions: 13 x 11
Family room
- Level: First
- Dimensions: 13 x 8
Family room
- Level: Lower
- Dimensions: 23 x 22
Foyer
- Level: First
- Dimensions: 13 x 8
Half bath
- Level: First
- Dimensions: 6 x 3
Kitchen
- Level: First
- Dimensions: 11 x 12
Living room
- Level: First
- Dimensions: 25 x 13
Utility room
- Level: Lower
- Dimensions: 13 x 6
Heating
- Baseboard
Cooling
- None
Appliances
- Included: Dishwasher, Free-Standing Range, Gas Water Heater, Microwave, Refrigerator
- Laundry: Washer Hookup, Dryer Hookup
Features
- Walk-In Closet(s)
- Flooring: Hardwood, Tile
- Doors: Storm Door(s)
- Number of fireplaces: 1
- Fireplace features: Living Room, Wood Burning
Interior area
- Total interior livable area: 2,542 sqft
- Finished area above ground: 2,212
- Finished area below ground: 330
Property
Parking
- Total spaces: 2
- Parking features: Attached, Garage, Two Car Garage
- Attached garage spaces: 2
Features
- Levels: Two
- Stories: 2
- Patio & porch: Covered, Porch
- Exterior features: Landscaping, Mature Trees/Landscape, Porch
- Has view: Yes
- View description: Creek/Stream
- Has water view: Yes
- Water view: Creek/Stream
- Waterfront features: Stream
Lot
- Size: 0.92 Acres
- Dimensions: 212 x irregular
- Features: Level, Stream/Creek, Landscaped
Details
- Parcel number: 03480015901800020180000000
- Zoning: Res
- Zoning description: Res
Construction
Type & style
- Home type: SingleFamily
- Architectural style: Two Story
- Property subtype: Single Family Residence
Materials
- Aluminum Siding
- Foundation: Basement
Condition
- Year built: 1964
Utilities & green energy
- Sewer: Public Sewer
- Water: Public
- Utilities for property: Cable Available
Community & neighborhood
Location
- Region: Vestal
Other
Other facts
- Listing agreement: Exclusive Right To Sell
- Ownership: OWNER
Price history
| Date | Event | Price |
|---|---|---|
| 2/27/2025 | Sold | $380,000-4.8%$149/sqft |
Source: | ||
| 1/14/2025 | Pending sale | $399,000$157/sqft |
Source: | ||
| 12/21/2024 | Price change | $399,000-2.7%$157/sqft |
Source: | ||
| 11/8/2024 | Listed for sale | $410,000+28.1%$161/sqft |
Source: | ||
| 1/20/2023 | Sold | $320,000-1.5%$126/sqft |
Source: | ||
Public tax history
| Year | Property taxes | Tax assessment |
|---|---|---|
| 2024 | -- | $310,900 +10% |
| 2023 | -- | $282,600 +15% |
| 2022 | -- | $245,700 +7% |
Find assessor info on the county website
Neighborhood: 13850
Nearby schools
GreatSchools rating
- 6/10Vestal Hills Elementary SchoolGrades: K-5Distance: 0.3 mi
- 6/10Vestal Middle SchoolGrades: 6-8Distance: 2.8 mi
- 7/10Vestal Senior High SchoolGrades: 9-12Distance: 4.4 mi
Schools provided by the listing agent
- Elementary: Vestal Hills
- District: Vestal
Source: GBMLS. This data may not be complete. We recommend contacting the local school district to confirm school assignments for this home.

