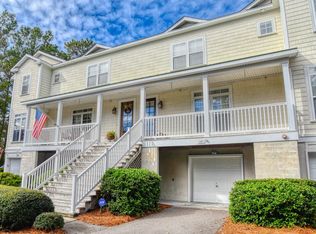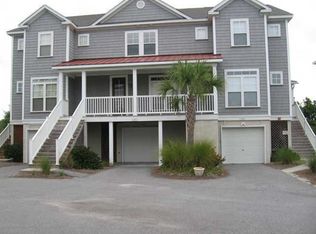Closed
$575,000
501 Merrifield Ct, Mount Pleasant, SC 29466
3beds
2,160sqft
Townhouse
Built in 2006
-- sqft lot
$630,400 Zestimate®
$266/sqft
$3,716 Estimated rent
Home value
$630,400
$599,000 - $662,000
$3,716/mo
Zestimate® history
Loading...
Owner options
Explore your selling options
What's special
Beautiful end unit in The Retreat at Charleston National on a private wooded lot overlooking a beautiful pond. This home is nestled in a quiet cul-de-sac offering privacy and peace. High ceilings, a gas fireplace and high-end LVP floors welcome you into this exquisite home. Updated kitchen with gas stove/cooktop, granite counter tops and a beautiful view of the back yard scenery. Large windows offers a mass of light and a fantastic view as you enjoy sitting or eating a meal in the dining room to enjoy the scenery and nature! This spacious master bedroom has more than ample walk-in closet room and a master bath with dual sinks with a custom countertop and separate bath and shower. The master bedroom has additional space with it's own sitting room overlooking the backyard views!With three bedrooms and three full baths, this home sits as one of the largest models in The Retreat! Out back, enjoy the views of the pond as you sit on a perfectly landscaped patio for relaxation and entertaining! Fully equipped with an elevator which takes you from the garage level to the 2nd floor living space. Large 2 car garage with plenty of extra storage space. What a great place to live in Charleston National, near restaurants, schools and shopping and beaches!
Zillow last checked: 8 hours ago
Listing updated: April 05, 2024 at 08:10pm
Listed by:
The Boulevard Company
Bought with:
Island House Real Estate
Source: CTMLS,MLS#: 24001372
Facts & features
Interior
Bedrooms & bathrooms
- Bedrooms: 3
- Bathrooms: 3
- Full bathrooms: 3
Heating
- Heat Pump
Cooling
- Central Air
Appliances
- Laundry: Laundry Room
Features
- Elevator, Walk-In Closet(s), Ceiling Fan(s)
- Flooring: Carpet, Ceramic Tile, Luxury Vinyl
- Number of fireplaces: 1
- Fireplace features: Family Room, Gas Log, One
Interior area
- Total structure area: 2,160
- Total interior livable area: 2,160 sqft
Property
Parking
- Total spaces: 2
- Parking features: Garage, Attached, Garage Door Opener
- Attached garage spaces: 2
Features
- Levels: Two
- Stories: 2
- Patio & porch: Patio, Front Porch
- Exterior features: Balcony, Elevator Shaft
- Waterfront features: Pond
Lot
- Features: 0 - .5 Acre
Details
- Parcel number: 5990000269
Construction
Type & style
- Home type: Townhouse
- Property subtype: Townhouse
- Attached to another structure: Yes
Materials
- Vinyl Siding
- Foundation: Slab
- Roof: Architectural
Condition
- New construction: No
- Year built: 2006
Utilities & green energy
- Sewer: Public Sewer
- Water: Public
- Utilities for property: Dominion Energy, Mt. P. W/S Comm
Community & neighborhood
Community
- Community features: Golf, Park, Pool, Tennis Court(s), Walk/Jog Trails
Location
- Region: Mount Pleasant
- Subdivision: Charleston National
Other
Other facts
- Listing terms: Cash,Conventional,FHA,VA Loan
Price history
| Date | Event | Price |
|---|---|---|
| 4/5/2024 | Sold | $575,000-2.5%$266/sqft |
Source: | ||
| 2/15/2024 | Contingent | $590,000$273/sqft |
Source: | ||
| 1/18/2024 | Listed for sale | $590,000+87.9%$273/sqft |
Source: | ||
| 1/26/2015 | Sold | $314,000$145/sqft |
Source: | ||
Public tax history
| Year | Property taxes | Tax assessment |
|---|---|---|
| 2024 | $1,523 +4.1% | $14,490 |
| 2023 | $1,463 +5.8% | $14,490 |
| 2022 | $1,384 -8.8% | $14,490 |
Find assessor info on the county website
Neighborhood: 29466
Nearby schools
GreatSchools rating
- NALaurel Hill Primary SchoolGrades: PK-2Distance: 1.2 mi
- 9/10Thomas C. Cario Middle SchoolGrades: 6-8Distance: 1.6 mi
- 10/10Wando High SchoolGrades: 9-12Distance: 1.8 mi
Schools provided by the listing agent
- Elementary: Carolina Park
- Middle: Cario
- High: Wando
Source: CTMLS. This data may not be complete. We recommend contacting the local school district to confirm school assignments for this home.
Get a cash offer in 3 minutes
Find out how much your home could sell for in as little as 3 minutes with a no-obligation cash offer.
Estimated market value$630,400
Get a cash offer in 3 minutes
Find out how much your home could sell for in as little as 3 minutes with a no-obligation cash offer.
Estimated market value
$630,400

