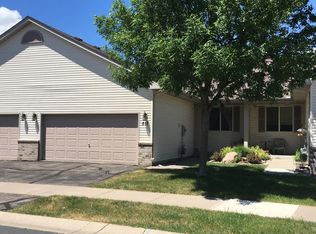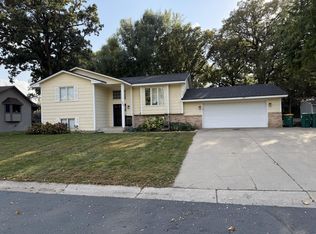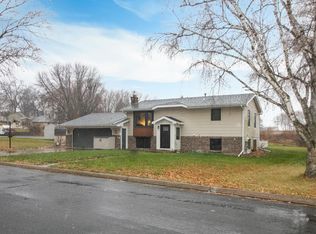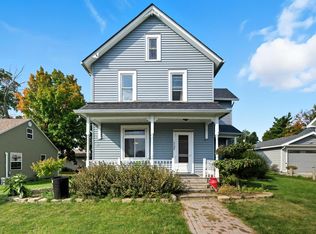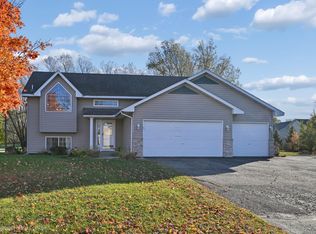Welcome to the Preserve of Norwood Young America. One Level living at its finest. Walkout Rambler End Unit Townhome with finished lower level. 3 bedrooms & 3 baths. Open floor plan & vaulted ceilings. Great room with corner gas fireplace. Vaulted 4 season porch. Composite deck & aluminum rails with nature views. Main floor laundry. Raised snack bar design kitchen with ample Maple cabinetry. Gracious primary suite with walk in closet & private bath. Fionished walkout lower level includes 3rd bedroom, Full bath, Game room, & Family room. Walks out to private patio. Great storage. New AC
New Roof August 2025
Active
$335,000
501 Meadow Ln, Nya, MN 55397
3beds
2,752sqft
Est.:
Townhouse Side x Side
Built in 2002
2,613.6 Square Feet Lot
$334,500 Zestimate®
$122/sqft
$350/mo HOA
What's special
Corner gas fireplaceNature viewsVaulted ceilingsComposite deckFamily roomMaple cabinetryMain floor laundry
- 169 days |
- 217 |
- 4 |
Zillow last checked: 8 hours ago
Listing updated: December 05, 2025 at 11:20am
Listed by:
Michael J Finstad 612-245-6470,
Engel & Volkers Minneapolis Downtown
Source: NorthstarMLS as distributed by MLS GRID,MLS#: 6740221
Tour with a local agent
Facts & features
Interior
Bedrooms & bathrooms
- Bedrooms: 3
- Bathrooms: 3
- Full bathrooms: 2
- 1/2 bathrooms: 1
Rooms
- Room types: Kitchen, Informal Dining Room, Great Room, Four Season Porch, Laundry, Bedroom 1, Bedroom 2, Bedroom 3, Family Room, Game Room, Storage, Garage, Patio, Deck, Walk In Closet
Bedroom 1
- Level: Main
- Area: 248.44 Square Feet
- Dimensions: 17'4x14'4
Bedroom 2
- Level: Main
- Area: 115.45 Square Feet
- Dimensions: 11'1x10'5
Bedroom 3
- Level: Lower
- Area: 218.47 Square Feet
- Dimensions: 16'1x13'7
Deck
- Level: Main
- Area: 96 Square Feet
- Dimensions: 12x8
Family room
- Level: Lower
- Area: 315 Square Feet
- Dimensions: 21x15
Other
- Level: Main
- Area: 207.96 Square Feet
- Dimensions: 15'6x13'5
Game room
- Level: Lower
- Area: 300 Square Feet
- Dimensions: 20x15
Garage
- Level: Main
- Area: 440 Square Feet
- Dimensions: 22x20
Great room
- Level: Main
- Area: 224 Square Feet
- Dimensions: 16x14
Informal dining room
- Level: Main
- Area: 140 Square Feet
- Dimensions: 14x10
Kitchen
- Level: Main
- Area: 232.75 Square Feet
- Dimensions: 19x12'3
Laundry
- Level: Main
Patio
- Level: Lower
- Area: 140 Square Feet
- Dimensions: 10x14
Storage
- Level: Lower
- Area: 176.63 Square Feet
- Dimensions: 13'6x13'1
Walk in closet
- Level: Main
- Area: 52 Square Feet
- Dimensions: 8x6'6
Walk in closet
- Level: Lower
- Area: 40 Square Feet
- Dimensions: 8x5
Heating
- Forced Air
Cooling
- Central Air
Appliances
- Included: Dishwasher, Disposal, Dryer, Gas Water Heater, Microwave, Range, Refrigerator, Stainless Steel Appliance(s), Water Softener Owned
Features
- Basement: Block,Drain Tiled,Finished,Full,Sump Pump,Walk-Out Access
- Number of fireplaces: 1
- Fireplace features: Gas
Interior area
- Total structure area: 2,752
- Total interior livable area: 2,752 sqft
- Finished area above ground: 1,465
- Finished area below ground: 1,100
Property
Parking
- Total spaces: 2
- Parking features: Attached
- Attached garage spaces: 2
- Details: Garage Dimensions (22x20)
Accessibility
- Accessibility features: Other
Features
- Levels: One
- Stories: 1
- Patio & porch: Composite Decking, Deck, Front Porch, Rear Porch
- Fencing: None
Lot
- Size: 2,613.6 Square Feet
- Dimensions: 35 x 85
Details
- Foundation area: 1292
- Parcel number: 586500220
- Zoning description: Residential-Single Family
Construction
Type & style
- Home type: Townhouse
- Property subtype: Townhouse Side x Side
- Attached to another structure: Yes
Materials
- Brick Veneer, Vinyl Siding
- Roof: Age 8 Years or Less,Asphalt,Pitched
Condition
- Age of Property: 23
- New construction: No
- Year built: 2002
Utilities & green energy
- Electric: Circuit Breakers
- Gas: Natural Gas
- Sewer: City Sewer/Connected
- Water: City Water/Connected
Community & HOA
Community
- Subdivision: Preserve
HOA
- Has HOA: Yes
- Services included: Hazard Insurance, Lawn Care, Maintenance Grounds, Professional Mgmt, Trash, Snow Removal
- HOA fee: $350 monthly
- HOA name: Gassen
- HOA phone: 952-922-5578
Location
- Region: Nya
Financial & listing details
- Price per square foot: $122/sqft
- Tax assessed value: $289,700
- Annual tax amount: $4,124
- Date on market: 6/24/2025
- Cumulative days on market: 167 days
- Road surface type: Paved
Estimated market value
$334,500
$318,000 - $351,000
$2,648/mo
Price history
Price history
| Date | Event | Price |
|---|---|---|
| 9/3/2025 | Price change | $335,000-4.3%$122/sqft |
Source: | ||
| 6/27/2025 | Listed for sale | $350,000$127/sqft |
Source: | ||
Public tax history
Public tax history
| Year | Property taxes | Tax assessment |
|---|---|---|
| 2024 | $4,124 +6.6% | $289,700 |
| 2023 | $3,870 +18.8% | $289,700 +0.9% |
| 2022 | $3,258 +9% | $287,200 +25% |
Find assessor info on the county website
BuyAbility℠ payment
Est. payment
$2,381/mo
Principal & interest
$1646
HOA Fees
$350
Other costs
$385
Climate risks
Neighborhood: 55397
Nearby schools
GreatSchools rating
- 7/10Central Elementary SchoolGrades: PK-5Distance: 1 mi
- 5/10Central Middle SchoolGrades: 6-8Distance: 0.7 mi
- 9/10Central Senior High SchoolGrades: 9-12Distance: 0.7 mi
- Loading
- Loading
