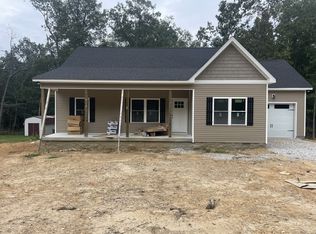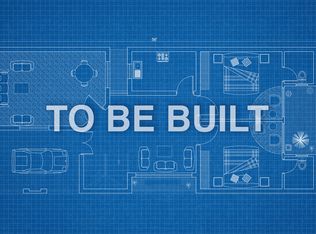Closed
$675,000
501 McElhiney Rd, Dickson, TN 37055
3beds
2,600sqft
Single Family Residence, Residential
Built in 2023
7.28 Acres Lot
$687,900 Zestimate®
$260/sqft
$2,637 Estimated rent
Home value
$687,900
$550,000 - $867,000
$2,637/mo
Zestimate® history
Loading...
Owner options
Explore your selling options
What's special
Country Living at Its Best with 7+ Acres and 40 x 50 Shop! This stunning home offers 3 spacious bedrooms and 2 full bathrooms on the main level. The large living room features vaulted ceilings and flows seamlessly into the kitchen, perfect for both daily living and entertaining. The kitchen is a chef’s dream with granite countertops, gas oven/stove with vented hood and plenty of built in pantry cabinets. Upstairs, you’ll find two additional flexible bonus rooms with ample space to suit your needs. Each bedroom features walk-in closets, providing plenty of storage for your belongings. Need space for hobbies or projects? A massive 40 x 50 shop awaits, offering plenty of room for tools, equipment, or any other creative use you have in mind. County taxes only! The home is ideally located with an easy commute to I-40 at exit 163 or 172.
Zillow last checked: 8 hours ago
Listing updated: July 09, 2025 at 10:42am
Listing Provided by:
Jennifer Collins 352-556-8734,
Benchmark Realty
Bought with:
Daryus Chambers, 365789
Luxury Homes of Tennessee
Source: RealTracs MLS as distributed by MLS GRID,MLS#: 2867724
Facts & features
Interior
Bedrooms & bathrooms
- Bedrooms: 3
- Bathrooms: 2
- Full bathrooms: 2
- Main level bedrooms: 3
Bedroom 1
- Features: Suite
- Level: Suite
- Area: 195 Square Feet
- Dimensions: 15x13
Bedroom 2
- Features: Walk-In Closet(s)
- Level: Walk-In Closet(s)
- Area: 156 Square Feet
- Dimensions: 13x12
Bedroom 3
- Features: Walk-In Closet(s)
- Level: Walk-In Closet(s)
- Area: 121 Square Feet
- Dimensions: 11x11
Bonus room
- Features: Over Garage
- Level: Over Garage
- Area: 420 Square Feet
- Dimensions: 28x15
Dining room
- Area: 110 Square Feet
- Dimensions: 11x10
Kitchen
- Area: 196 Square Feet
- Dimensions: 14x14
Living room
- Area: 352 Square Feet
- Dimensions: 22x16
Heating
- Central, Natural Gas
Cooling
- Central Air, Electric
Appliances
- Included: Gas Range, Dishwasher, Microwave, Refrigerator
- Laundry: Electric Dryer Hookup, Washer Hookup
Features
- Open Floorplan, Pantry, Walk-In Closet(s), Primary Bedroom Main Floor, Kitchen Island
- Flooring: Laminate, Tile
- Basement: Crawl Space
- Number of fireplaces: 1
- Fireplace features: Gas
Interior area
- Total structure area: 2,600
- Total interior livable area: 2,600 sqft
- Finished area above ground: 2,600
Property
Parking
- Total spaces: 2
- Parking features: Garage Door Opener, Garage Faces Side
- Garage spaces: 2
Features
- Levels: Two
- Stories: 2
- Patio & porch: Deck, Covered, Porch
Lot
- Size: 7.28 Acres
- Features: Wooded
Details
- Parcel number: 106 05904 000
- Special conditions: Standard
Construction
Type & style
- Home type: SingleFamily
- Property subtype: Single Family Residence, Residential
Materials
- Vinyl Siding
Condition
- New construction: No
- Year built: 2023
Utilities & green energy
- Sewer: Septic Tank
- Water: Public
- Utilities for property: Electricity Available, Water Available
Community & neighborhood
Security
- Security features: Smoke Detector(s)
Location
- Region: Dickson
- Subdivision: Elizabeth Estates
Price history
| Date | Event | Price |
|---|---|---|
| 7/9/2025 | Sold | $675,000-2.9%$260/sqft |
Source: | ||
| 6/16/2025 | Contingent | $695,000$267/sqft |
Source: | ||
| 5/7/2025 | Listed for sale | $695,000-0.6%$267/sqft |
Source: | ||
| 5/7/2025 | Listing removed | $699,000$269/sqft |
Source: | ||
| 3/25/2025 | Contingent | $699,000$269/sqft |
Source: | ||
Public tax history
| Year | Property taxes | Tax assessment |
|---|---|---|
| 2025 | $2,692 | $159,300 |
| 2024 | $2,692 +143.2% | $159,300 +238.2% |
| 2023 | $1,107 +266.5% | $47,100 +266.5% |
Find assessor info on the county website
Neighborhood: 37055
Nearby schools
GreatSchools rating
- 9/10Centennial Elementary SchoolGrades: PK-5Distance: 6.7 mi
- 6/10Dickson Middle SchoolGrades: 6-8Distance: 8.5 mi
- 5/10Dickson County High SchoolGrades: 9-12Distance: 8.4 mi
Schools provided by the listing agent
- Elementary: Centennial Elementary
- Middle: Dickson Middle School
- High: Dickson County High School
Source: RealTracs MLS as distributed by MLS GRID. This data may not be complete. We recommend contacting the local school district to confirm school assignments for this home.
Get a cash offer in 3 minutes
Find out how much your home could sell for in as little as 3 minutes with a no-obligation cash offer.
Estimated market value
$687,900
Get a cash offer in 3 minutes
Find out how much your home could sell for in as little as 3 minutes with a no-obligation cash offer.
Estimated market value
$687,900

