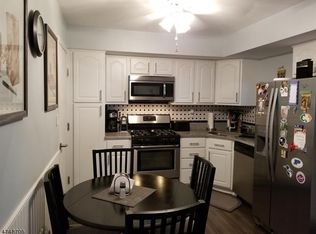Sold for $640,000
$640,000
501 Marten Rd, Princeton, NJ 08540
3beds
1,838sqft
Townhouse
Built in 1986
3,528 Square Feet Lot
$670,700 Zestimate®
$348/sqft
$3,894 Estimated rent
Home value
$670,700
$617,000 - $731,000
$3,894/mo
Zestimate® history
Loading...
Owner options
Explore your selling options
What's special
Nestled on a quiet street, this bright and sunny end-unit townhouse offers the perfect blend of comfort and convenience. Step inside to find an open, airy living space with a spacious living room, dining room, and a dedicated study. The eat-in kitchen is perfect for casual dining and cooking. Beautiful hardwood floors run throughout the townhouse, adding warmth and character. Upstairs, the primary bedroom suite is a peaceful retreat, featuring a luxurious walk-in shower with multiple jets, a newer vanity, and updated flooring. Two additional bedrooms and a full bath complete the upper level. The partially finished basement offers versatile space, while a large storage area keeps everything organized. Enjoy the added privacy of being bordered by a lush, open grassy area and the ease of a one-car attached garage. Located in the highly-rated Montgomery Township School District, but also just a few minutes’ drive to downtown Princeton make this home is a true gem—don’t miss out!
Zillow last checked: 8 hours ago
Listing updated: March 22, 2025 at 08:43am
Listed by:
Katherine Pease 609-577-6598,
Weichert Realtors - Princeton
Bought with:
Chris Norton, 1646639
Keller Williams Real Estate - Princeton
Source: Bright MLS,MLS#: NJSO2004028
Facts & features
Interior
Bedrooms & bathrooms
- Bedrooms: 3
- Bathrooms: 3
- Full bathrooms: 2
- 1/2 bathrooms: 1
- Main level bathrooms: 1
Primary bedroom
- Features: Bathroom - Walk-In Shower, Ceiling Fan(s), Flooring - HardWood
- Level: Upper
- Area: 221 Square Feet
- Dimensions: 17 x 13
Bedroom 2
- Features: Ceiling Fan(s), Flooring - HardWood
- Level: Upper
- Area: 187 Square Feet
- Dimensions: 17 x 11
Bedroom 3
- Features: Flooring - HardWood
- Level: Upper
- Area: 120 Square Feet
- Dimensions: 12 x 10
Bathroom 2
- Level: Upper
Dining room
- Features: Flooring - HardWood
- Level: Main
- Area: 120 Square Feet
- Dimensions: 12 x 10
Foyer
- Level: Main
Half bath
- Level: Main
Kitchen
- Features: Flooring - Tile/Brick, Granite Counters, Breakfast Room
- Level: Main
- Area: 136 Square Feet
- Dimensions: 17 x 8
Laundry
- Level: Main
Living room
- Features: Fireplace - Wood Burning, Flooring - HardWood
- Level: Main
- Area: 280 Square Feet
- Dimensions: 20 x 14
Recreation room
- Level: Lower
Study
- Features: Flooring - HardWood
- Level: Main
- Area: 96 Square Feet
- Dimensions: 12 x 8
Heating
- Forced Air, Natural Gas
Cooling
- Central Air, Ceiling Fan(s), Electric
Appliances
- Included: Dryer, Dishwasher, Oven/Range - Gas, Washer, Refrigerator, Gas Water Heater
- Laundry: Laundry Room
Features
- Bathroom - Walk-In Shower, Breakfast Area, Ceiling Fan(s), Eat-in Kitchen, Primary Bath(s), Pantry
- Flooring: Wood
- Basement: Full,Partially Finished
- Has fireplace: No
Interior area
- Total structure area: 1,838
- Total interior livable area: 1,838 sqft
- Finished area above ground: 1,838
- Finished area below ground: 0
Property
Parking
- Total spaces: 2
- Parking features: Garage Faces Front, Built In, Garage Door Opener, Inside Entrance, Attached, Driveway
- Attached garage spaces: 1
- Uncovered spaces: 1
Accessibility
- Accessibility features: Other
Features
- Levels: Two
- Stories: 2
- Pool features: None
Lot
- Size: 3,528 sqft
- Features: Cul-De-Sac, SideYard(s)
Details
- Additional structures: Above Grade, Below Grade
- Parcel number: 133700100004 27
- Zoning: RESIDENTIAL
- Special conditions: Standard
Construction
Type & style
- Home type: Townhouse
- Architectural style: Traditional
- Property subtype: Townhouse
Materials
- Frame
- Foundation: Concrete Perimeter
Condition
- Excellent
- New construction: No
- Year built: 1986
Utilities & green energy
- Sewer: Public Sewer
- Water: Public
Community & neighborhood
Location
- Region: Princeton
- Subdivision: Manors At Montgomery
- Municipality: MONTGOMERY TWP
HOA & financial
HOA
- Has HOA: Yes
- HOA fee: $315 monthly
- Association name: PIAZZA & ASSOC
Other
Other facts
- Listing agreement: Exclusive Right To Sell
- Listing terms: Cash,Conventional
- Ownership: Fee Simple
Price history
| Date | Event | Price |
|---|---|---|
| 3/21/2025 | Sold | $640,000+4.1%$348/sqft |
Source: | ||
| 2/15/2025 | Pending sale | $615,000$335/sqft |
Source: | ||
| 2/12/2025 | Contingent | $615,000$335/sqft |
Source: | ||
| 1/31/2025 | Listed for sale | $615,000+58.5%$335/sqft |
Source: | ||
| 9/11/2023 | Listing removed | -- |
Source: Zillow Rentals Report a problem | ||
Public tax history
| Year | Property taxes | Tax assessment |
|---|---|---|
| 2025 | $9,608 | $284,600 |
| 2024 | $9,608 -1.4% | $284,600 |
| 2023 | $9,742 +7.1% | $284,600 |
Find assessor info on the county website
Neighborhood: 08540
Nearby schools
GreatSchools rating
- NAOrchard Hill Elementary SchoolGrades: PK-2Distance: 2.4 mi
- 10/10Montgomery Upper Mid SchoolGrades: 7-8Distance: 2.5 mi
- 8/10Montgomery High SchoolGrades: 9-12Distance: 3.6 mi
Schools provided by the listing agent
- District: Montgomery Township Public Schools
Source: Bright MLS. This data may not be complete. We recommend contacting the local school district to confirm school assignments for this home.
Get a cash offer in 3 minutes
Find out how much your home could sell for in as little as 3 minutes with a no-obligation cash offer.
Estimated market value$670,700
Get a cash offer in 3 minutes
Find out how much your home could sell for in as little as 3 minutes with a no-obligation cash offer.
Estimated market value
$670,700
