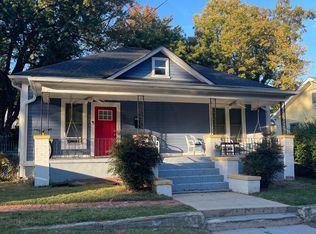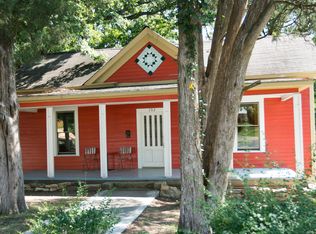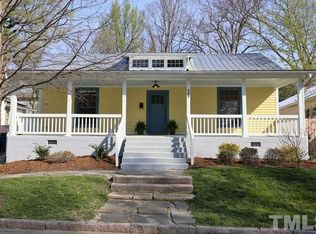Sold for $708,000 on 10/30/25
$708,000
501 Mallard Ave, Durham, NC 27701
3beds
2,525sqft
Single Family Residence, Residential
Built in 1930
7,405.2 Square Feet Lot
$730,900 Zestimate®
$280/sqft
$4,327 Estimated rent
Home value
$730,900
$694,000 - $767,000
$4,327/mo
Zestimate® history
Loading...
Owner options
Explore your selling options
What's special
Discover a 1930s Craftsman home that beautifully blends timeless architectural charm with stunning modern updates. Offering 3 bedrooms, 3 full baths, and 2,525 square feet, this home delivers both warmth and sophistication in the heart of one of Durham's most walkable neighborhoods. From the moment you arrive, the inviting front porch with handcrafted ironwork sets the tone—perfect for morning coffee or connecting with neighbors in this lively downtown community. Inside, sunlight fills the open floor plan, highlighting rich hardwood floors, classic Craftsman details, and modern design touches. The living area balances comfort and style, whether hosting friends by the sleek fireplace or showcasing a baby grand piano. The dining space sparkles under a statement chandelier, while the kitchen shines with a character-rich upcycled wood island, marble countertops, glass-front cabinetry, stainless appliances, and open shelving. Currently used as a bonus/family room, the first-floor suite offers flexible living space—ideal as a lounge, media room, or guest retreat. Upstairs, you'll find two spacious bedrooms and a show-stopping spa bath with a freestanding soaking tub, rainfall shower, and elegant marble finishes. Step outside to a fenced backyard and expansive deck, ideal for grilling, entertaining, or stargazing on warm Carolina evenings. All this, just steps from Durham's best cafés, breweries, farmer's markets, and cultural hotspots. Every detail, from the custom staircase to the iron accents, reflects artistry and care. This isn't just a home, it's a downtown Durham lifestyle!
Zillow last checked: 8 hours ago
Listing updated: October 30, 2025 at 05:29pm
Listed by:
Ed W Billings 919-423-6627,
Compass -- Chapel Hill - Durham,
Brooke Gelhaus 919-307-7590,
Compass -- Chapel Hill - Durham
Bought with:
Alex Bingham, 356022
Compass -- Chapel Hill - Durham
Source: Doorify MLS,MLS#: 10123722
Facts & features
Interior
Bedrooms & bathrooms
- Bedrooms: 3
- Bathrooms: 3
- Full bathrooms: 3
Heating
- Heat Pump
Cooling
- Central Air, Heat Pump, Zoned
Appliances
- Included: Dishwasher, Disposal, Gas Oven, Range Hood, Refrigerator, Stainless Steel Appliance(s), Washer/Dryer, Water Heater
- Laundry: Main Level
Features
- Ceiling Fan(s), Eat-in Kitchen, Kitchen Island, Stone Counters
- Flooring: Hardwood, Tile
Interior area
- Total structure area: 2,525
- Total interior livable area: 2,525 sqft
- Finished area above ground: 2,525
- Finished area below ground: 0
Property
Parking
- Parking features: Driveway
Features
- Levels: One and One Half
- Stories: 2
- Patio & porch: Covered, Deck, Porch
- Pool features: None
- Fencing: Back Yard, Wood
- Has view: Yes
Lot
- Size: 7,405 sqft
Details
- Parcel number: 0831186128
- Special conditions: Standard
Construction
Type & style
- Home type: SingleFamily
- Architectural style: Craftsman
- Property subtype: Single Family Residence, Residential
Materials
- Wood Siding
- Foundation: Brick/Mortar
- Roof: Shingle
Condition
- New construction: No
- Year built: 1930
Utilities & green energy
- Sewer: Public Sewer
- Water: Public
- Utilities for property: Natural Gas Connected, Water Connected
Community & neighborhood
Community
- Community features: Historical Area
Location
- Region: Durham
- Subdivision: Not in a Subdivision
Other
Other facts
- Road surface type: Asphalt
Price history
| Date | Event | Price |
|---|---|---|
| 10/30/2025 | Sold | $708,000-2.9%$280/sqft |
Source: | ||
| 10/6/2025 | Pending sale | $729,000$289/sqft |
Source: | ||
| 9/24/2025 | Listed for sale | $729,000-5.9%$289/sqft |
Source: | ||
| 7/11/2025 | Listing removed | $775,000$307/sqft |
Source: | ||
| 6/18/2025 | Price change | $775,000-2.5%$307/sqft |
Source: | ||
Public tax history
| Year | Property taxes | Tax assessment |
|---|---|---|
| 2025 | $6,835 +2.6% | $689,543 +44.4% |
| 2024 | $6,662 +6.5% | $477,568 |
| 2023 | $6,256 +2.3% | $477,568 |
Find assessor info on the county website
Neighborhood: Cleveland-Holloway
Nearby schools
GreatSchools rating
- 7/10George Watts ElementaryGrades: PK-5Distance: 1.2 mi
- 5/10Brogden MiddleGrades: 6-8Distance: 2.1 mi
- 3/10Riverside High SchoolGrades: 9-12Distance: 5.5 mi
Schools provided by the listing agent
- Elementary: Durham - George Watts
- Middle: Durham - Brogden
- High: Durham - Northern
Source: Doorify MLS. This data may not be complete. We recommend contacting the local school district to confirm school assignments for this home.
Get a cash offer in 3 minutes
Find out how much your home could sell for in as little as 3 minutes with a no-obligation cash offer.
Estimated market value
$730,900
Get a cash offer in 3 minutes
Find out how much your home could sell for in as little as 3 minutes with a no-obligation cash offer.
Estimated market value
$730,900


