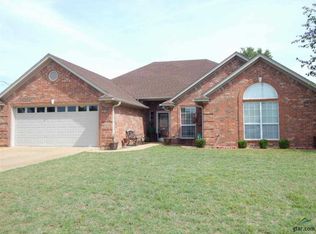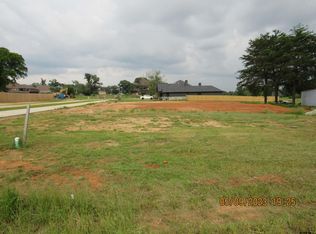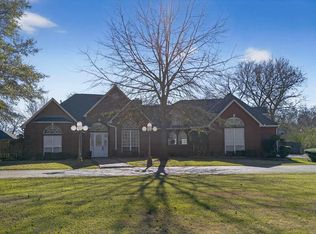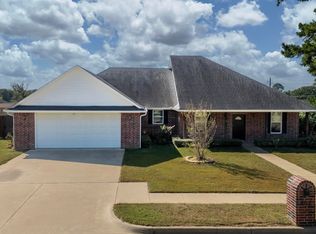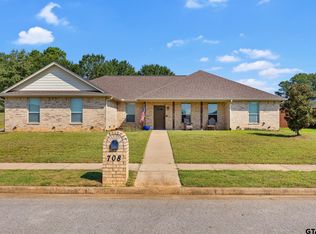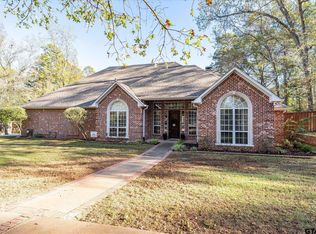Tons of space at a fantastic $$$ !! Whitehouse! This spacious 4,141 square foot residence offers an impressive layout with four generously sized bedrooms and 3.5 bathrooms, providing ample space for family living and entertaining. Step into a home where comfort meets elegance. The beautiful kitchen serves as the heart of this home,featuring an inviting eat-in breakfast area perfect for casual meals and morning coffee. For more formal occasions, the separate dining room provides an elegant setting for holiday gatherings and special celebrations. The luxurious primary bedroom is truly a retreat, boasting exceptional space and an adjoining bonus room that can serve as your personal workout area, tranquil sitting room, or productive home office - the possibilities are endless! Entertainment options abound with a separate game/media room complete with its own half bath and bar - ideal for movie nights, game days, or hosting friends for the big game. No need to pause the fun for a trip upstairs! Outside, the expansive backyard offers plenty of room for outdoor activities, gardening enthusiasts, or simply enjoying the beautiful Texas weather. Located just minutes from Brookshire's for convenient shopping and approximately 4.5 miles from the serene shores of Lake Tyler, you'll enjoy both practical amenities and recreational opportunities. This exceptional property combines convenience, space, and thoughtful design in one of EastTexas most desirable communities. Your search for the perfect family home ends here!
For sale
Price cut: $14.9K (10/30)
$515,000
501 Maji Rd, Whitehouse, TX 75791
4beds
4,141sqft
Est.:
Single Family Residence
Built in 2004
-- sqft lot
$505,400 Zestimate®
$124/sqft
$-- HOA
What's special
Expansive backyardSeparate dining roomAdjoining bonus roomInviting eat-in breakfast areaBeautiful kitchenGenerously sized bedroomsLuxurious primary bedroom
- 120 days |
- 260 |
- 14 |
Zillow last checked: 8 hours ago
Listing updated: December 31, 2025 at 06:26pm
Listed by:
Stacy Muncy stacymuncyhomes@gmail.com,
Realty One Group Rose
Source: GTARMLS,MLS#: 25013447
Tour with a local agent
Facts & features
Interior
Bedrooms & bathrooms
- Bedrooms: 4
- Bathrooms: 4
- Full bathrooms: 3
- 1/2 bathrooms: 1
Rooms
- Room types: Game Room, Office, Family Room, Utility Room, 2 Living Areas
Primary bedroom
- Features: Master Bedroom Split, Sitting Area in Master
- Level: Main
Bedroom
- Features: Walk-In Closet(s)
Bathroom
- Features: Shower and Tub, Shower/Tub, Double Lavatory, Walk-In Closet(s), Bar
Dining room
- Features: Separate Formal Dining
Kitchen
- Features: Kitchen/Eating Combo
Heating
- Central/Electric
Cooling
- Central Electric, Zoned-2
Appliances
- Included: Dishwasher, Disposal
Features
- Ceiling Fan(s), Vaulted Ceiling(s), Pantry, Kitchen Island
- Windows: Blinds, Plantation Shutters
- Has fireplace: No
- Fireplace features: None
Interior area
- Total structure area: 4,141
- Total interior livable area: 4,141 sqft
Property
Parking
- Total spaces: 2
- Parking features: Garage Faces Side
- Garage spaces: 2
Features
- Levels: Two
- Stories: 2
- Patio & porch: Patio Open
- Exterior features: Sprinkler System, Gutter(s)
- Pool features: None
- Fencing: Wood
Details
- Additional structures: None
- Parcel number: 100000036402042070
- Special conditions: None
Construction
Type & style
- Home type: SingleFamily
- Architectural style: Traditional
- Property subtype: Single Family Residence
Materials
- Brick Veneer
- Foundation: Slab
- Roof: Composition
Condition
- Year built: 2004
Utilities & green energy
- Utilities for property: Cable Available
Community & HOA
Community
- Security: Security Lights, Security System
- Subdivision: A100364-A0364 E Giutter
Location
- Region: Whitehouse
Financial & listing details
- Price per square foot: $124/sqft
- Tax assessed value: $555,981
- Annual tax amount: $9,056
- Date on market: 9/5/2025
- Listing terms: Conventional,FHA,VA Loan,Must Qualify,Cash,USDA Loan,Texas Veteran Land Board
Estimated market value
$505,400
$480,000 - $531,000
$3,090/mo
Price history
Price history
| Date | Event | Price |
|---|---|---|
| 10/30/2025 | Price change | $515,000-2.8%$124/sqft |
Source: | ||
| 9/5/2025 | Listed for sale | $529,900-4.5%$128/sqft |
Source: | ||
| 9/3/2025 | Listing removed | $555,000$134/sqft |
Source: GTARMLS #25004966 Report a problem | ||
| 8/1/2025 | Price change | $555,000-1.8%$134/sqft |
Source: | ||
| 5/2/2025 | Price change | $565,000-1.7%$136/sqft |
Source: | ||
Public tax history
Public tax history
| Year | Property taxes | Tax assessment |
|---|---|---|
| 2024 | $9,057 +12.1% | $555,981 -1.5% |
| 2023 | $8,081 -8.3% | $564,311 +37.3% |
| 2022 | $8,810 +25.6% | $411,022 +37.7% |
Find assessor info on the county website
BuyAbility℠ payment
Est. payment
$3,147/mo
Principal & interest
$2495
Property taxes
$472
Home insurance
$180
Climate risks
Neighborhood: 75791
Nearby schools
GreatSchools rating
- 9/10Gus Winston Cain Elementary SchoolGrades: PK-5Distance: 1.4 mi
- 9/10Whitehouse Junior High SchoolGrades: 6-8Distance: 0.8 mi
- 7/10Whitehouse High SchoolGrades: 9-12Distance: 1.9 mi
Schools provided by the listing agent
- Elementary: Whitehouse - Cain
- Middle: Whitehouse
- High: Whitehouse
Source: GTARMLS. This data may not be complete. We recommend contacting the local school district to confirm school assignments for this home.
- Loading
- Loading
