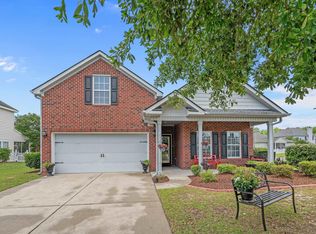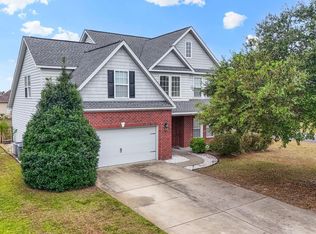Sold for $330,000 on 07/30/24
$330,000
501 Macallan Ct., Conway, SC 29526
3beds
2,552sqft
Single Family Residence
Built in 2008
9,583.2 Square Feet Lot
$318,700 Zestimate®
$129/sqft
$2,585 Estimated rent
Home value
$318,700
$293,000 - $347,000
$2,585/mo
Zestimate® history
Loading...
Owner options
Explore your selling options
What's special
YOU MUST SEE THIS METICULOUSLY MAINTAINED 3 BEDROOM/2.5 BATH HOME ON A CORNER LOT IN A CUL-DE-SAC IN THE DESIRABLE QUIET GLENMOOR COMMUNITY OF CONWAY. THERE ARE TONS OF UPGRADES IN THIS HOME. STEP INSIDE THE HOME INTO THE FOYER AND BEAUTIFUL ARCHED ENTRIES. THE LIVING ROOM HAS A GAS FIREPLACE, CEILING TUBES, CROWN MOLDING AND A CEILING FAN WITH LIGHTS. THE FORMAL DINING ROOM HAS HARDWOOD FLOORING, BAY WINDOW, CROWN, BOXED AND CHAIR MOLDING. YOU WILL LOVE THIS LARGE KITCHEN WITH 9 X 7 WALK-IN PANTRY, STAINLESS STEEL APPLIANCES, ISLAND, BREAKFAST BARS, TILE BACKSPLASH AND SOLID SURFACE COUNTERTOPS. THE MAYTAG WASHER AND DRYER ALSO CONVEY. YOU WILL LOVE THE SIZE OF THE MASTER BEDROOM AND THE OTHER 2 BEDROOMS. TAKE THE ARCHED ENTRY FROM THE LIVING ROOM INTO THE CAROLINA ROOM WHICH LEADS TO THE SCREENED PORCH AND LARGE PATIO WITH FENCING. THERE ARE SO MANY MORE UPGRADES THAT THEY ALL CAN’T BE LISTED HERE – LIKE BRICK FRONT, GENERATOR, AND JUST SO MUCH MORE. GLENMOOR IS CONVENIENTLY LOCATED TO SHOPPING, MEDICAL, DINING, GOLF COURSES AND ALL THE GRAND STRAND HAS TO OFFER. (INTERNATIONAL DRIVE AND 22) GLENMOOR COMMUNITY OFFERS A COMMUNITY POOL. DON’T DELAY SEEING THIS HOME!
Zillow last checked: 8 hours ago
Listing updated: July 31, 2024 at 11:24am
Listed by:
Bryant D Evans Cell:843-692-6680,
RE/MAX Southern Shores
Bought with:
Jackie L Taylor, 106012
BHHS Myrtle Beach Real Estate
Source: CCAR,MLS#: 2319035 Originating MLS: Coastal Carolinas Association of Realtors
Originating MLS: Coastal Carolinas Association of Realtors
Facts & features
Interior
Bedrooms & bathrooms
- Bedrooms: 3
- Bathrooms: 3
- Full bathrooms: 2
- 1/2 bathrooms: 1
Primary bedroom
- Features: Tray Ceiling(s), Ceiling Fan(s), Walk-In Closet(s)
- Level: First
Primary bedroom
- Dimensions: 19 X 14
Bedroom 1
- Level: First
Bedroom 1
- Dimensions: 13 X 10
Bedroom 2
- Level: First
Bedroom 2
- Dimensions: 13 X 10
Primary bathroom
- Features: Dual Sinks, Garden Tub/Roman Tub, Separate Shower, Vanity
Dining room
- Features: Separate/Formal Dining Room
Dining room
- Dimensions: 12 X 12
Kitchen
- Features: Breakfast Bar, Breakfast Area, Kitchen Island, Pantry, Stainless Steel Appliances, Solid Surface Counters
Kitchen
- Dimensions: 20 X 15
Living room
- Features: Ceiling Fan(s), Fireplace
Living room
- Dimensions: 18 X 16
Other
- Features: Entrance Foyer
Heating
- Central, Electric
Cooling
- Central Air
Appliances
- Included: Dishwasher, Disposal, Microwave, Range, Refrigerator, Dryer, Washer
Features
- Attic, Fireplace, Pull Down Attic Stairs, Permanent Attic Stairs, Split Bedrooms, Skylights, Window Treatments, Breakfast Bar, Breakfast Area, Entrance Foyer, Kitchen Island, Stainless Steel Appliances, Solid Surface Counters
- Flooring: Carpet, Tile, Wood
- Doors: Insulated Doors, Storm Door(s)
- Windows: Skylight(s)
- Attic: Pull Down Stairs,Permanent Stairs
- Has fireplace: Yes
Interior area
- Total structure area: 2,993
- Total interior livable area: 2,552 sqft
Property
Parking
- Total spaces: 4
- Parking features: Attached, Garage, Two Car Garage, Garage Door Opener
- Attached garage spaces: 2
Features
- Levels: One
- Stories: 1
- Patio & porch: Front Porch, Patio, Porch, Screened
- Exterior features: Patio
- Pool features: Community, Outdoor Pool
Lot
- Size: 9,583 sqft
- Dimensions: 75 x 125 x 51 x 38 x 101
- Features: Irregular Lot, Outside City Limits
Details
- Additional parcels included: ,
- Parcel number: 36306010008
- Zoning: RE
- Special conditions: None
- Other equipment: Generator
Construction
Type & style
- Home type: SingleFamily
- Architectural style: Traditional
- Property subtype: Single Family Residence
Materials
- Brick Veneer, Vinyl Siding
- Foundation: Slab
Condition
- Resale
- Year built: 2008
Utilities & green energy
- Electric: Generator
- Water: Public
- Utilities for property: Cable Available, Electricity Available, Natural Gas Available, Phone Available, Sewer Available, Underground Utilities, Water Available
Green energy
- Energy efficient items: Doors, Windows
Community & neighborhood
Security
- Security features: Security System, Smoke Detector(s)
Community
- Community features: Clubhouse, Golf Carts OK, Recreation Area, Long Term Rental Allowed, Pool
Location
- Region: Conway
- Subdivision: Glenmoor
HOA & financial
HOA
- Has HOA: Yes
- HOA fee: $165 monthly
- Amenities included: Clubhouse, Owner Allowed Golf Cart, Pet Restrictions, Tenant Allowed Golf Cart
- Services included: Association Management, Common Areas, Cable TV, Legal/Accounting, Pool(s), Recreation Facilities, Trash
Other
Other facts
- Listing terms: Cash,Conventional
Price history
| Date | Event | Price |
|---|---|---|
| 7/30/2024 | Sold | $330,000$129/sqft |
Source: | ||
| 5/27/2024 | Contingent | $330,000$129/sqft |
Source: | ||
| 5/22/2024 | Price change | $330,000-5.7%$129/sqft |
Source: | ||
| 5/8/2024 | Price change | $350,000-9.1%$137/sqft |
Source: | ||
| 2/23/2024 | Price change | $385,000-5.4%$151/sqft |
Source: | ||
Public tax history
| Year | Property taxes | Tax assessment |
|---|---|---|
| 2024 | $983 | $235,233 +15% |
| 2023 | -- | $204,550 |
| 2022 | -- | $204,550 |
Find assessor info on the county website
Neighborhood: 29526
Nearby schools
GreatSchools rating
- 4/10Waccamaw Elementary SchoolGrades: PK-5Distance: 7.3 mi
- 7/10Black Water Middle SchoolGrades: 6-8Distance: 5 mi
- 7/10Carolina Forest High SchoolGrades: 9-12Distance: 5.2 mi
Schools provided by the listing agent
- Elementary: Waccamaw Elementary School
- Middle: Black Water Middle School
- High: Carolina Forest High School
Source: CCAR. This data may not be complete. We recommend contacting the local school district to confirm school assignments for this home.

Get pre-qualified for a loan
At Zillow Home Loans, we can pre-qualify you in as little as 5 minutes with no impact to your credit score.An equal housing lender. NMLS #10287.
Sell for more on Zillow
Get a free Zillow Showcase℠ listing and you could sell for .
$318,700
2% more+ $6,374
With Zillow Showcase(estimated)
$325,074
