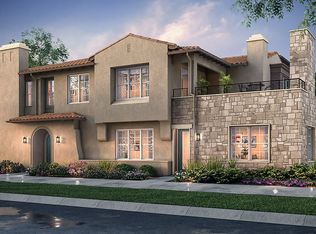MAGNIFICENTLY RARE SINGLE LEVEL ESTATE, Located in prestigious Quail Hill's Vicara enjoy the BREATHTAKING Mountain, Hills, and City Lights Views with Supreme Privacy and a RARE SINGLE LEVEL Corner Lot Location! Featuring 5 BEDROOMS & 4.5 BATHROOMS, Huge 4 CAR Driveway and 2 Car Garage Park up-to 6 cars! Stunning entryway with Lush Landscaping, Tranquil Views YOUR VERY OWN ENTERTAINER'S PARADISE! Stylish upgrades include Elegant Tile Flooring, Designer Paint, High Ceilings, Grand Fireplace, 4 French doors for the classic CALIFORNIA indoor/outdoor living experience, Integrated Speakers and more!! The Chef's Kitchen comes complete with Granite Countertops, Vaulted Ceiling, Premium Stainless Steel Appliance Package and Refrigerator! Light & Bright Throughout! The Opulent Master Suite Retreat includes Spectacular French Doors leading out to the private backyard, His & Hers Closets, Dual Vanities, Spa Tub, and Large Walk in Shower. Refrigerator, Washer & Dryer Included! Enjoy Being Centrally Located, Close proximity to multiple health care providers including Kaiser, St. Joseph, and Hoag Hospitals, Enjoy Upscale Quail Hill Resort-Style Amenities Olympic Swimming Pools, Gym, Sport Courts, and Biking/Hiking Trails! Located in the Award-Winning Irvine Unified School District - Alderwood Elementary - Rancho San Joaquin Middle School - University High School. THIS HOME IS PARADISE!
House for rent
$12,000/mo
501 Luminous, Irvine, CA 92603
5beds
3,117sqft
Price may not include required fees and charges.
Singlefamily
Available now
Cats, small dogs OK
Central air
In unit laundry
6 Attached garage spaces parking
Central, fireplace
What's special
Grand fireplaceHis and hers closetsOpulent master suite retreatTranquil viewsSupreme privacyCorner lotLarge walk in shower
- 9 days
- on Zillow |
- -- |
- -- |
Travel times
Prepare for your first home with confidence
Consider a first-time homebuyer savings account designed to grow your down payment with up to a 6% match & 4.15% APY.
Facts & features
Interior
Bedrooms & bathrooms
- Bedrooms: 5
- Bathrooms: 5
- Full bathrooms: 4
- 1/2 bathrooms: 1
Rooms
- Room types: Dining Room, Family Room, Office, Pantry
Heating
- Central, Fireplace
Cooling
- Central Air
Appliances
- Included: Dishwasher, Double Oven, Microwave, Range, Refrigerator, Stove
- Laundry: In Unit, Laundry Room
Features
- Beamed Ceilings, Bedroom on Main Level, Breakfast Bar, Cathedral Ceiling(s), Eat-in Kitchen, Granite Counters, High Ceilings, Jack and Jill Bath, Main Level Primary, Multiple Primary Suites, Open Floorplan, Pantry, Primary Suite, Recessed Lighting, Separate/Formal Dining Room, Walk-In Closet(s), Walk-In Pantry
- Flooring: Tile
- Has fireplace: Yes
Interior area
- Total interior livable area: 3,117 sqft
Property
Parking
- Total spaces: 6
- Parking features: Attached, Driveway, Garage, Covered
- Has attached garage: Yes
- Details: Contact manager
Features
- Stories: 1
- Exterior features: Association, Association Dues included in rent, Back Yard, Barbecue, Bathroom, Beamed Ceilings, Bedroom, Bedroom on Main Level, Biking, Breakfast Bar, Carbon Monoxide Detector(s), Cathedral Ceiling(s), Close to Clubhouse, Clubhouse, Curbs, Direct Access, Double Door Entry, Double Pane Windows, Driveway, Eat-in Kitchen, Entry/Foyer, Fire Detection System, Fitness Center, Foothills, French Doors, Garage, Granite Counters, Great Room, Heating system: Central, High Ceilings, Jack and Jill Bath, Kitchen, Laundry, Laundry Room, Living Room, Main Level Primary, Mirrored Closet Door(s), Multiple Primary Suites, Open Floorplan, Pantry, Park, Patio, Pool, Primary Bathroom, Primary Bedroom, Primary Suite, Recessed Lighting, Separate/Formal Dining Room, Sidewalks, Smoke Detector(s), Sport Court, Street Lights, Tennis Court(s), View Type: Canyon, View Type: City Lights, View Type: Hills, Walk-In Closet(s), Walk-In Pantry, Wrap Around
- Has spa: Yes
- Spa features: Hottub Spa
- Has view: Yes
- View description: City View
Details
- Parcel number: 48109524
Construction
Type & style
- Home type: SingleFamily
- Property subtype: SingleFamily
Condition
- Year built: 2004
Community & HOA
Community
- Features: Clubhouse, Fitness Center, Tennis Court(s)
HOA
- Amenities included: Fitness Center, Tennis Court(s)
Location
- Region: Irvine
Financial & listing details
- Lease term: 12 Months
Price history
| Date | Event | Price |
|---|---|---|
| 6/4/2025 | Listed for rent | $12,000+33.3%$4/sqft |
Source: CRMLS #OC25125298 | ||
| 10/26/2023 | Listing removed | -- |
Source: Zillow Rentals | ||
| 10/3/2023 | Price change | $9,000-2.7%$3/sqft |
Source: Zillow Rentals | ||
| 9/21/2023 | Price change | $9,250-2.6%$3/sqft |
Source: Zillow Rentals | ||
| 8/31/2023 | Listed for rent | $9,500$3/sqft |
Source: Zillow Rentals | ||
![[object Object]](https://photos.zillowstatic.com/fp/1f26ada2ded0756ee68d02f2a2131b72-p_i.jpg)
