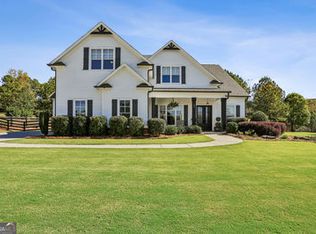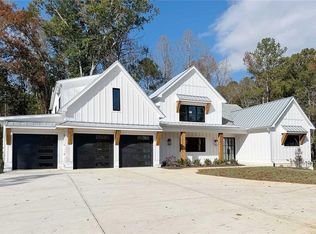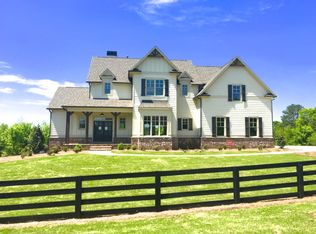Closed
$1,300,000
501 Lower Birmingham Rd, Canton, GA 30115
5beds
4,400sqft
Single Family Residence, Residential
Built in 2023
2.43 Acres Lot
$1,440,700 Zestimate®
$295/sqft
$4,921 Estimated rent
Home value
$1,440,700
$1.34M - $1.56M
$4,921/mo
Zestimate® history
Loading...
Owner options
Explore your selling options
What's special
MILTON/CANTON/Cherokee Co.- 2.43 ACRES, No formal HOA. 4-5 Bedrooms/4 Full Baths/2 Half Baths PLUS a 3 car Garage! Main level features Master Suite + Full Guest Suite, open concept dining, living, wonderful laundry/mud room plus a separate library, den or office, amazing screened porch with brick fireplace & more! Entertaining is made simple with an exquisite floorplan. Upstairs features an area for a teen/kids den or additional study area, 2-3 Bedrooms and 2.5 Baths. The 3rd upstairs bedroom is technically a media room/bonus room/office which is gorgeous. Use as a bedroom or use as it is- which is perfect! Walk in attic space. Don't miss the extra storage areas! Quality throughout includes custom cabinetry & trim, Cafe appliances, gas cooking, 12 ft. ceilings, hidden walk in kitchen pantry, massive kitchen/bar, tankless water heater, spray foam insulation & more. Rear covered & screened porch features a brick fireplace, outdoor kitchen w/grill, sink & bar area & plenty of room to have friends & family over! Enjoy the serene views of the hardwood trees covering the rear property and just relax! Porch opens to side yard which is fully fenced so your kids & pets can run! Perfect location for a pool, sports court & pool house within fenced side yard. Soaking tub, custom showers, exquisite lighting throughout. Property is fenced along Lower Birmingham and past the driveway (see fencing) in addition to the side yard. Plat upon request. There is plenty of space to park, even for guests!! That is a rare find these days! Garage capacity is 3 cars or you can have the single side as a gym, shop or extra storage! Parking is a missing link in a lot of properties these days, so take note! Need an additional detached garage? No problem! Build an additional garage to the side of the current driveway or have a sep. driveway off Lower Birmingham Rd. THAT is a rare option! Exciting home plus land in this location is a WOW factor! Want to know the owner's favorite spots close by? Frick N Frack Market (& coffee shop), The Corner Butcher Shop, The Union Restaurant AND the sister restaurant Seven Acres Bar & Grill and Brusters for icecream! Wonderful park is J.B. Owens! Walking trails, bike paths & more. This property is located approx. 1.2 MILES from Milton! This is the Milton side of Canton! Scottsdale Farms, which is a total blast to visit for landscaping needs, special plants, events at holidays, to shop home decor and grab a bakery snack! Skip over to Publix or Kroger - both approx. 1 mile away! Please note the room layout includes the upstairs media room/office is flex space and it is noted as a 5th bedroom option. Take a look! Text with any questions and to schedule a showing!
Zillow last checked: 8 hours ago
Listing updated: February 24, 2026 at 12:54pm
Listing Provided by:
LINDA B BRADLEY,
Virtual Properties Realty. Biz
Bought with:
Donna Deeb, 377890
Harry Norman Realtors
Source: FMLS GA,MLS#: 7350579
Facts & features
Interior
Bedrooms & bathrooms
- Bedrooms: 5
- Bathrooms: 6
- Full bathrooms: 4
- 1/2 bathrooms: 2
- Main level bathrooms: 2
- Main level bedrooms: 2
Primary bedroom
- Features: Double Master Bedroom, Master on Main
- Level: Double Master Bedroom, Master on Main
Bedroom
- Features: Double Master Bedroom, Master on Main
Primary bathroom
- Features: Double Vanity, Separate Tub/Shower, Soaking Tub
Dining room
- Features: Open Concept, Seats 12+
Kitchen
- Features: Breakfast Bar, Cabinets White, Kitchen Island, Pantry, Pantry Walk-In, Stone Counters, View to Family Room
Heating
- Natural Gas
Cooling
- Ceiling Fan(s), Central Air, Zoned
Appliances
- Included: Dishwasher, Disposal, Gas Oven, Gas Range, Gas Water Heater, Microwave, Range Hood, Refrigerator, Tankless Water Heater
- Laundry: Laundry Room, Main Level, Mud Room, Sink
Features
- Beamed Ceilings, Bookcases, Coffered Ceiling(s), Crown Molding, Entrance Foyer, High Ceilings 9 ft Upper, High Ceilings 10 ft Main, Walk-In Closet(s), Wet Bar
- Flooring: Ceramic Tile, Hardwood, Sustainable
- Windows: Double Pane Windows, Insulated Windows
- Basement: None
- Number of fireplaces: 2
- Fireplace features: Family Room, Gas Log, Gas Starter, Outside
- Common walls with other units/homes: No Common Walls
Interior area
- Total structure area: 4,400
- Total interior livable area: 4,400 sqft
- Finished area above ground: 4,400
- Finished area below ground: 0
Property
Parking
- Total spaces: 3
- Parking features: Attached, Garage, Garage Door Opener, Garage Faces Side, Kitchen Level, Level Driveway, Storage
- Attached garage spaces: 3
- Has uncovered spaces: Yes
Accessibility
- Accessibility features: None
Features
- Levels: Two
- Stories: 2
- Patio & porch: Covered, Enclosed, Rear Porch, Screened
- Exterior features: Gas Grill, Private Yard, Rain Gutters, Storage, No Dock
- Pool features: None
- Spa features: None
- Fencing: Fenced,Wood
- Has view: Yes
- View description: Trees/Woods, Other
- Waterfront features: None
- Body of water: None
Lot
- Size: 2.43 Acres
- Features: Landscaped, Private, Sprinklers In Front
Details
- Additional structures: Outdoor Kitchen
- Parcel number: 02N02 165 D
- Other equipment: Irrigation Equipment
- Horse amenities: None
Construction
Type & style
- Home type: SingleFamily
- Architectural style: Farmhouse
- Property subtype: Single Family Residence, Residential
Materials
- Cement Siding
- Foundation: Slab
- Roof: Metal,Shingle
Condition
- Resale
- New construction: No
- Year built: 2023
Utilities & green energy
- Electric: 110 Volts
- Sewer: Septic Tank
- Water: Public
- Utilities for property: Cable Available, Electricity Available, Natural Gas Available, Underground Utilities, Water Available
Green energy
- Energy efficient items: Insulation, Water Heater, Windows
- Energy generation: None
- Water conservation: Low-Flow Fixtures
Community & neighborhood
Security
- Security features: Carbon Monoxide Detector(s), Smoke Detector(s)
Community
- Community features: Near Schools, Near Shopping, Near Trails/Greenway, Park, Restaurant
Location
- Region: Canton
- Subdivision: None
HOA & financial
HOA
- Has HOA: No
Other
Other facts
- Road surface type: Asphalt
Price history
| Date | Event | Price |
|---|---|---|
| 4/24/2024 | Sold | $1,300,000-2.9%$295/sqft |
Source: | ||
| 4/8/2024 | Pending sale | $1,339,000$304/sqft |
Source: | ||
| 4/7/2024 | Price change | $1,339,000+1.1%$304/sqft |
Source: | ||
| 4/7/2024 | Pending sale | $1,325,000$301/sqft |
Source: | ||
| 3/29/2024 | Price change | $1,325,000-3.6%$301/sqft |
Source: | ||
Public tax history
| Year | Property taxes | Tax assessment |
|---|---|---|
| 2025 | $4,103 -68.5% | $535,800 +5.3% |
| 2024 | $13,031 | $508,640 |
Find assessor info on the county website
Neighborhood: 30115
Nearby schools
GreatSchools rating
- 8/10Avery Elementary SchoolGrades: PK-5Distance: 3.1 mi
- 7/10Creekland Middle SchoolGrades: 6-8Distance: 5.7 mi
- 9/10Creekview High SchoolGrades: 9-12Distance: 5.7 mi
Schools provided by the listing agent
- Elementary: Avery
- Middle: Creekland - Cherokee
- High: Creekview
Source: FMLS GA. This data may not be complete. We recommend contacting the local school district to confirm school assignments for this home.
Get a cash offer in 3 minutes
Find out how much your home could sell for in as little as 3 minutes with a no-obligation cash offer.
Estimated market value$1,440,700
Get a cash offer in 3 minutes
Find out how much your home could sell for in as little as 3 minutes with a no-obligation cash offer.
Estimated market value
$1,440,700


