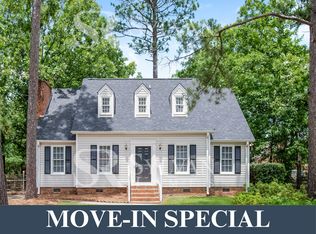Your search is over! This cozy & quaint 2064 square foot 2-story home offers 4 bedrooms 3 full baths and is situated on an over-sized corner lot. Lots of special touches in this home with huge great room and formal dining with laminate hardwood floors. Eat-in kitchen with bay window that provides lots of sunlight. Master suite is located on main level as well as second bedroom and a full bathroom. Enormous 4th bedroom upstairs which could be used for other purposes. Spacious rear deck overlooks a shady backyard. Only minutes away from shopping, entertainment and restaurants in this extremely convenient location. Zoned for the award winning Lexington/Richland 5 school district.
This property is off market, which means it's not currently listed for sale or rent on Zillow. This may be different from what's available on other websites or public sources.
