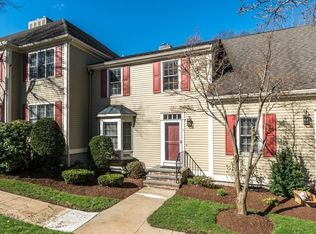Rarely available three bedroom END UNIT RANCH with terrific open floor plan & in-law / au pair opportunities! Complete one level living with a fully finished lower level for entertaining, theater room or hobby/ crafts space. The main level offers a sun-splashed eat-in-kitchen, living room with gas fireplace & formal dining room with access to a large deck overlooking scenic woodlands through a virtual wall of sliders. The large master bedroom with private bath also enjoys sliders to the exclusive-use deck for an unbeatable way to enjoy your morning coffee. The huge fully finished lower level (family / great room w/guest bedroom & full bath) can be used in countless ways and it's smart design provide a full walk-out. 2-zone natural gas heating & central air, garage & tons of storage. EZ access to all major routes & more!
This property is off market, which means it's not currently listed for sale or rent on Zillow. This may be different from what's available on other websites or public sources.
