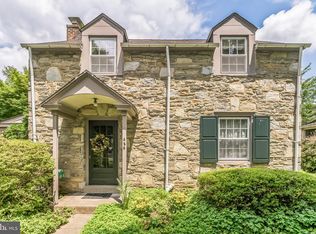This COMPLETELY renovated Stone Cape is on a beautifully landscaped lot in a highly desirable neighborhood in walking distance to schools, community pool, restaurants and more. It's the updated home with charm or character you've been looking for and every room has been decorated like photos in a magazine. FIRST FLOOR has a spacious Living Room with gas Fireplace, Family Room that can easily be transitioned back to a formal Dining Room, Eat-in Kitchen with stainless steel appliances and peninsula for additional storage and seating, Breakfast Room with bay window seating and fits large table and is completed with a Powder room updated new fixtures and stone tiled flooring. SECOND FLOOR has a large Master Bedroom with two closets and space for a seating area. Completing the second floor are two additional Bedrooms and an updated full Hall Bath with white subway tile, stone tiled flooring and updated fixtures. Over $70,000 in recent renovations to kitchen, bathrooms, new appliances, newer roof, newer gutters, all windows replaced, new heater, added central air conditioning, fireplace conversion to gas and chimney repointing in 2016, new washer & dryer, vinyl siding replaced, upgraded electric and more. Basement is full sized and has laundry and plenty of storage. Enjoy entertaining and relaxing on any one of the three stone porches and patios. Plenty of play space in the large yard surrounded by over $10,000 in landscaping that has matured and offers homeowners privacy. The optional Neighborhood association hosts holiday parties, activities, Facebook page, neighborhood flyer and more.
This property is off market, which means it's not currently listed for sale or rent on Zillow. This may be different from what's available on other websites or public sources.

