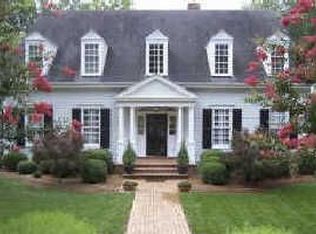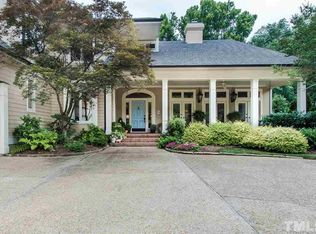Beautiful French Provincial home sits perfectly on impeccably maintained lot. A true entertainer's home that boast a grand foyer, gourmet kitchen open to family room w/ vaulted ceiling. Butler's pantry and a caterer's kitchen, theater room and speakers throughout. Master has 2 walk in closets, unfinished 3rd floor, plantation shutters. Relax on the covered porch overlooking private wooded lot. AHS warranty provided by seller.
This property is off market, which means it's not currently listed for sale or rent on Zillow. This may be different from what's available on other websites or public sources.

