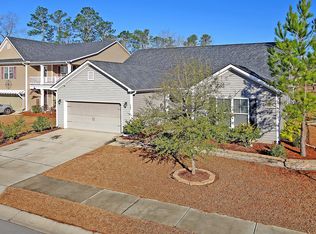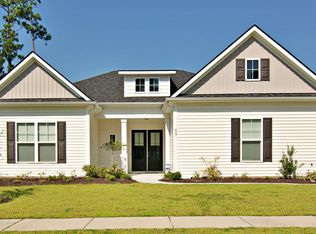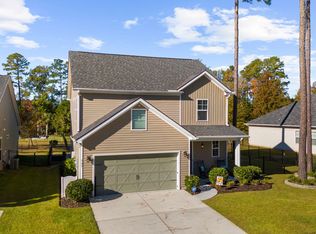Closed
$484,000
501 Kilarney Rd, Summerville, SC 29483
4beds
3,149sqft
Single Family Residence
Built in 2016
7,840.8 Square Feet Lot
$484,200 Zestimate®
$154/sqft
$2,795 Estimated rent
Home value
$484,200
$450,000 - $523,000
$2,795/mo
Zestimate® history
Loading...
Owner options
Explore your selling options
What's special
$2,500 LENDER CREDIT AVAILABLE TOWARD BUYER'S CLOSING COSTS WITH ACCEPTABLE OFFER AND USE OF PREFERRED LENDER. Welcome to 501 Kilarney Rd! This stunning 4-bedroom home, offers luxury and convenience in the desirable Pine Forest Country Club subdivision near Historic downtown Summerville. The grandeur of the foyer leads you into a gourmet chef's kitchen with ample counter space, custom undermount lighting, granite countertops, and stainless steel appliances. The huge island offers functional seating creating a central gathering space that seamlessly flows into the open dining area and living room, all enhanced by vaulted ceilings and abundant natural light pouring in through large windows.Welcome to 501 Kilarney Rd! This stunning 4-bedroom home, offers luxury and convenience in the desirable Pine Forest Country Club subdivision near Historic downtown Summerville. The grandeur of the foyer leads you into a gourmet chef's kitchen with ample counter space, custom undermount lighting, granite countertops, and stainless steel appliances. The huge island offers functional seating creating a central gathering space that seamlessly flows into the open dining area and living room, all enhanced by vaulted ceilings and abundant natural light pouring in through large windows. Having the owner's suite conveniently located on the main floor adds to the luxury and convenience of the home. With its vaulted tray ceilings, large windows overlooking the backyard, double vanity, garden tub, separate shower, and ENORMOUS walk-in closet, it truly provides a retreat-like experience. Being situated on a corner lot provides additional space, enhancing the overall appeal of the outdoor area. A custom-built firepit and pergola add a touch of luxury and create the perfect setting for outdoor gatherings, whether it's roasting marshmallows with family or hosting a barbecue with friends. The front room by the front door offers so much flexibility allowing the new owners to tailer the space to their specific needs and preferences. Whether you desire a formal dining space for hosting dinner parties, a private office for working from home, or even the option to convert a room into an additional bedroom, the possibilies are indeed endless. Upstairs, The large loft area provides a versatile space that can be used for various purposes, such as a second living area, a playroom for children, or even a home office. The access to the second-story front porch adds charm. This home is filled with special features and upgrades, including Car Charging station, Hardwood flooring throughout downstairs, gorgeous custom molding and trim, built in mud room area by the garage, NEW Flooring upstairs and in master bedroom. Living in the award-winning Dorchester II School District is a significant advantage for families, providing access to excellent educational opportunities for children. The convenience of being within walking, biking, or even golf cart distance to shops, restaurants, and Pine Forest Country Club amenities makes everyday life more enjoyable and accessible. Residents have a variety of activities at their fingertips, from clay tennis courts and pickleball to swimming pools and golf. But perhaps what truly sets this community apart is the sense of neighborly spirit. It's heartwarming to envision residents form lasting friendships with their neighbors. Don't miss out on this incredible opportunity to own a truly spectacular home in a prime location. Schedule your showing today!
Zillow last checked: 8 hours ago
Listing updated: July 11, 2024 at 01:46pm
Listed by:
NorthGroup Real Estate LLC
Bought with:
Realty ONE Group Coastal
Source: CTMLS,MLS#: 24013219
Facts & features
Interior
Bedrooms & bathrooms
- Bedrooms: 4
- Bathrooms: 4
- Full bathrooms: 3
- 1/2 bathrooms: 1
Heating
- Forced Air
Cooling
- Central Air
Appliances
- Laundry: Washer Hookup, Laundry Room
Features
- Ceiling - Cathedral/Vaulted, Ceiling - Smooth, Tray Ceiling(s), High Ceilings, Garden Tub/Shower, Kitchen Island, Walk-In Closet(s), Ceiling Fan(s), Eat-in Kitchen, Formal Living, Entrance Foyer, Pantry
- Flooring: Carpet, Laminate, Luxury Vinyl, Wood
- Windows: Window Treatments
- Has fireplace: Yes
- Fireplace features: Bath, Bedroom, Dining Room, Family Room, Great Room, Kitchen, Living Room, Three +
Interior area
- Total structure area: 3,149
- Total interior livable area: 3,149 sqft
Property
Parking
- Total spaces: 2
- Parking features: Garage
- Garage spaces: 2
Features
- Levels: Two
- Stories: 2
- Patio & porch: Patio, Covered, Front Porch
- Exterior features: Balcony, Rain Gutters
- Fencing: Wood
Lot
- Size: 7,840 sqft
- Features: 0 - .5 Acre
Details
- Additional structures: Gazebo
- Parcel number: 1291315023000
Construction
Type & style
- Home type: SingleFamily
- Architectural style: Traditional
- Property subtype: Single Family Residence
Materials
- Vinyl Siding
- Foundation: Slab
- Roof: Architectural
Condition
- New construction: No
- Year built: 2016
Utilities & green energy
- Sewer: Public Sewer
- Water: Public
Community & neighborhood
Community
- Community features: Clubhouse, Club Membership Available, Golf, Park, Pool, Tennis Court(s), Trash, Walk/Jog Trails
Location
- Region: Summerville
- Subdivision: Pine Forest Country Club
Other
Other facts
- Listing terms: Cash,Conventional,FHA,VA Loan
Price history
| Date | Event | Price |
|---|---|---|
| 7/9/2024 | Sold | $484,000+1%$154/sqft |
Source: | ||
| 6/19/2024 | Contingent | $479,000$152/sqft |
Source: | ||
| 6/6/2024 | Price change | $479,000-1.2%$152/sqft |
Source: | ||
| 5/24/2024 | Listed for sale | $485,000-0.8%$154/sqft |
Source: | ||
| 5/21/2024 | Listing removed | -- |
Source: | ||
Public tax history
| Year | Property taxes | Tax assessment |
|---|---|---|
| 2024 | $3,368 +11% | $18,203 +46.3% |
| 2023 | $3,033 +1.9% | $12,440 |
| 2022 | $2,975 +2.8% | $12,440 |
Find assessor info on the county website
Neighborhood: 29483
Nearby schools
GreatSchools rating
- 8/10William M. Reeves Elementary SchoolGrades: PK-5Distance: 0.5 mi
- 6/10Charles B. Dubose Middle SchoolGrades: 6-8Distance: 0.3 mi
- 6/10Summerville High SchoolGrades: 9-12Distance: 2.9 mi
Schools provided by the listing agent
- Elementary: William Reeves Jr
- Middle: Dubose
- High: Summerville
Source: CTMLS. This data may not be complete. We recommend contacting the local school district to confirm school assignments for this home.
Get a cash offer in 3 minutes
Find out how much your home could sell for in as little as 3 minutes with a no-obligation cash offer.
Estimated market value$484,200
Get a cash offer in 3 minutes
Find out how much your home could sell for in as little as 3 minutes with a no-obligation cash offer.
Estimated market value
$484,200


