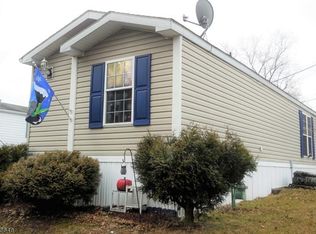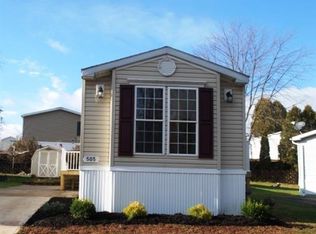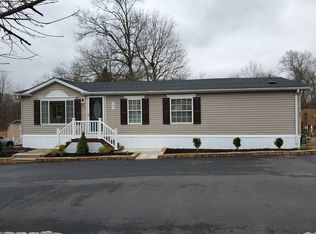Charming well maintained 2 bed 2 full bath manufactured home located in Edgewood Terrace Park. This Ranch style home has a fabulous open floor plan with recess lighting and vaulted ceilings, great for entertaining. The spacious kitchen with stainless-steel dishwasher and has plenty of counter space and built-in cabinets by the dining area. Updated luxury vinyl plank floors (cherry wood color) throughout entire house in 2017. There is 3 private parking spots in front, back patio w/ a storage shed. There are NO real estate taxes just a ground lease fee. Conveniently located close to major highways 202, 206, 22, 78 and 287, bus line close by to NYC, shopping, dining and recreation. New washer and dishwasher in 2019, new refrigerator and water heater in 2013. Owners must find appropriate housing.
This property is off market, which means it's not currently listed for sale or rent on Zillow. This may be different from what's available on other websites or public sources.


