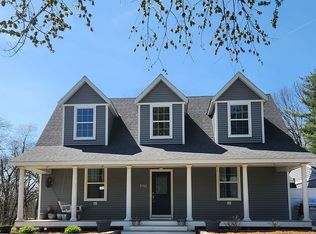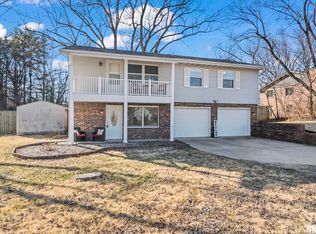A rare find on 5 private acres in the country in Rochester school district with outbuilding! Move in ready w/loads of recent renovations: 4 BR, 2.5 bath, boasting wrap around covered porch, beautiful 3 season room, refinished/new hardwood flooring throughout, new lighting , fresh neutral paint, stacked stone gas FP , custom blinds , Zoned AC 2018 ( baseboard heat ), Roof 2015 , 2 car heated gar, cedar painted 2020, city water , security system , whole house water filtration system, generator , 2 horse paddocks , 2 stalls in 30x50 pole barn w/ elec. and water. Livestock welcome ! Walk-in closets in 3 BR all with HW flooring. 2 pantries in kitchen. Formal LR, DR and fam. room. Full unfinished LL.
This property is off market, which means it's not currently listed for sale or rent on Zillow. This may be different from what's available on other websites or public sources.


