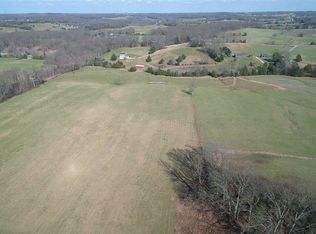Sold for $349,000
$349,000
501 Jim Glover Rd, Glasgow, KY 42141
4beds
2,592sqft
Cabin
Built in 2002
13.41 Acres Lot
$351,500 Zestimate®
$135/sqft
$2,084 Estimated rent
Home value
$351,500
Estimated sales range
Not available
$2,084/mo
Zestimate® history
Loading...
Owner options
Explore your selling options
What's special
13.41 acres + Log home in the country centrally located between Glasgow city limits and Barren County. If you are looking for a home where you can see an abundance of wildlife, have 4wheeler/walking trails, a shooting range, a pond, and a wild blackberry patch you have found your next homestead! This 1.5 story log home has 4 bedrooms, 2 full baths, a full finished basement, 2 gas fireplaces, covered back deck and covered front porch, pool, storage shed, a garage, and large barn! The barn would be a great place for farm animals as well!! Pool pump and liner are only 1 year old. HVAC was replaced 5 years ago. Fireplace in living room can be propane or wood burning. Kitchen stove is gas. Most of the furnishings can stay if buyer wants including the log bedroom furniture! 8 miles from downtown Glasgow and 8 miles from the Cumberland Parkway. 11 miles to Walmart Supercenter. 22 miles to Barren River State Resort Park and Marina. 45 minutes to Bowling Green. Within 100 miles of Nashville, TN or Louisville, KY. Awesome property and location in Western KY!
Zillow last checked: 8 hours ago
Listing updated: September 21, 2025 at 10:18pm
Listed by:
Stephanie H Bastin 606-872-3839,
Weichert Realtors Ford Brothers, Inc.
Bought with:
Stephanie H Bastin, 218197
Weichert Realtors Ford Brothers, Inc.
Source: Imagine MLS,MLS#: 24020913
Facts & features
Interior
Bedrooms & bathrooms
- Bedrooms: 4
- Bathrooms: 2
- Full bathrooms: 2
Primary bedroom
- Level: Lower
Bedroom 1
- Level: Lower
Bedroom 2
- Level: Second
Bathroom 1
- Description: Full Bath
- Level: First
Bathroom 2
- Description: Full Bath
- Level: Lower
Kitchen
- Level: First
Living room
- Level: First
Utility room
- Level: Lower
Heating
- Electric, Heat Pump, Propane Tank Owned
Cooling
- Electric, Heat Pump
Appliances
- Included: Dryer, Dishwasher, Gas Range, Microwave, Refrigerator, Washer
Features
- Eat-in Kitchen, Master Downstairs, Ceiling Fan(s)
- Flooring: Carpet, Tile, Wood
- Basement: Bath/Stubbed,Finished,Full,Walk-Out Access
- Has fireplace: Yes
- Fireplace features: Basement, Family Room, Master Bedroom, Propane, Wood Burning
Interior area
- Total structure area: 2,592
- Total interior livable area: 2,592 sqft
- Finished area above ground: 1,440
- Finished area below ground: 1,152
Property
Parking
- Parking features: Detached Garage
- Has garage: Yes
Features
- Levels: One and One Half
- Patio & porch: Deck, Porch
- Has view: Yes
- View description: Rural, Trees/Woods
Lot
- Size: 13.41 Acres
- Features: Wooded
Details
- Additional structures: Barn(s), Shed(s)
- Parcel number: 14011A
Construction
Type & style
- Home type: SingleFamily
- Property subtype: Cabin
Materials
- Log
- Foundation: Concrete Perimeter
- Roof: Shingle
Condition
- New construction: No
- Year built: 2002
Utilities & green energy
- Sewer: Septic Tank
- Water: Public
Community & neighborhood
Location
- Region: Glasgow
- Subdivision: Rural
Price history
| Date | Event | Price |
|---|---|---|
| 8/22/2025 | Sold | $349,000-2.8%$135/sqft |
Source: | ||
| 7/29/2025 | Pending sale | $359,000$139/sqft |
Source: | ||
| 7/4/2025 | Listed for sale | $359,000$139/sqft |
Source: | ||
| 4/3/2025 | Pending sale | $359,000$139/sqft |
Source: | ||
| 3/10/2025 | Price change | $359,000-4.3%$139/sqft |
Source: | ||
Public tax history
Tax history is unavailable.
Find assessor info on the county website
Neighborhood: 42141
Nearby schools
GreatSchools rating
- 5/10Eastern Elementary SchoolGrades: PK-6Distance: 2.5 mi
- 6/10Barren County Middle SchoolGrades: 7-8Distance: 7.5 mi
- 8/10Barren County High SchoolGrades: 9-12Distance: 7.4 mi
Schools provided by the listing agent
- Elementary: Eastern
- Middle: Barren Co
- High: Barren Co
Source: Imagine MLS. This data may not be complete. We recommend contacting the local school district to confirm school assignments for this home.

Get pre-qualified for a loan
At Zillow Home Loans, we can pre-qualify you in as little as 5 minutes with no impact to your credit score.An equal housing lender. NMLS #10287.
