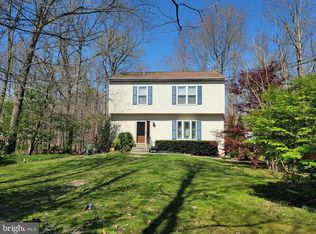WOW!!!! This is what you will say when you enter this wonderful renovated home with almost 2500 sq. ft finished and 750 sq ft unfinished for storage that has everything you dreamed of plus almost 5 acres!!! The open floor plan is just what you have been looking for and yes here it is. The spacious living room with beautiful hardwood floors and a large bay window leads into the dining room also with hardwood floors..the large kitchen has a dining area with a glass slider that leads out to a wonderful, large deck with a separate space for the grill and of course all this overlooking your almost 5 acres. The kitchen has granite counter tops with a breakfast bar for that quick cup of coffee in the morning or a light lunch..there is also a separate cabinet space with granite counter for when you need to use that laptop for homework or whatever..the kitchen also has stainless steel appliances, pantry and plenty of cabinets and yes a window at the sink that overlooks the rear yard. The master bedroom has its own bath and there are two additional bedrooms on this level.. Wait until you see the lower level with a large family/media room that has a walk out to your rear yard..this area has tile and berber carpet just installed.. also on this level is the 4th bedroom or a home office whatever you may need this for..there is also an unfinished storage level and the washer & dryer hookup is on this level as well...and to complete this wonderful space is a 1/2 bath with wood floors... You have probably said WOW many times previewing this wonderful home with a private back yard which is partially fenced and so much you can do with your space...you may see a turkey or deer on occasion can't you just picture this in the summer enjoying your deck,grilling and in the winter with the snow coming down..it does not get any better than this.. so don't wait this will not last ! 2020-10-12
This property is off market, which means it's not currently listed for sale or rent on Zillow. This may be different from what's available on other websites or public sources.
