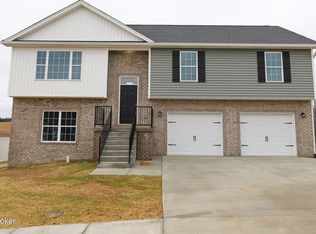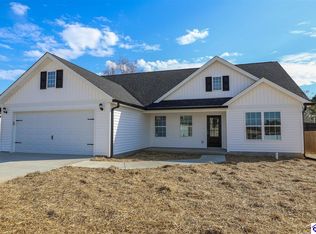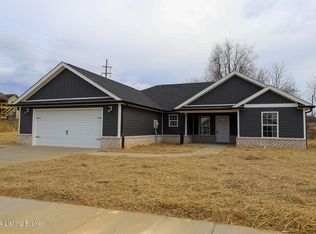Sold for $296,441 on 02/16/23
$296,441
501 Independence Way, Vine Grove, KY 40175
3beds
1,572sqft
Single Family Residence
Built in 2022
0.36 Acres Lot
$310,100 Zestimate®
$189/sqft
$1,723 Estimated rent
Home value
$310,100
$295,000 - $326,000
$1,723/mo
Zestimate® history
Loading...
Owner options
Explore your selling options
What's special
Are you looking for a brand new home that is loaded with upgrades and has minimal steps? You will fall in love with this new construction home that is located only steps to Hwy 313 and is nestled on a quiet street in Vine Grove! This home was built with a captivating midnight blue vinyl and grey stone exterior. As you enter the home you will fall in love with the open concept floor plan, vaulted ceilings, split bedroom floor plan and stunning laminate flooring! The kitchen features a white shaker cabinet from Walter's cabinets, silver pearl granite countertops, an island, a large kitchen sink that is perfect for your large pans and plenty of cabinet space with soft close doors and drawers. The master suite features a spacious bedroom, a large walk-in closet and 2 separate bathroom vanities with cultured marble countertops. All of this and the home has stylish lighting & ceiling fans in all bedrooms! The exterior has a concrete driveway, deck and a large covered front porch!
Zillow last checked: 8 hours ago
Listing updated: January 28, 2025 at 05:30am
Listed by:
Tracey Cecil-Simpson 270-766-1201,
Semonin REALTORS
Bought with:
Kaleb Voyles, 269078
EXP Realty LLC
Source: GLARMLS,MLS#: 1627184
Facts & features
Interior
Bedrooms & bathrooms
- Bedrooms: 3
- Bathrooms: 2
- Full bathrooms: 2
Primary bedroom
- Level: First
Bedroom
- Level: First
Bedroom
- Level: First
Dining area
- Level: First
Great room
- Level: First
Kitchen
- Level: First
Laundry
- Level: First
Heating
- Electric, Heat Pump
Cooling
- Heat Pump
Features
- Basement: None
- Has fireplace: No
Interior area
- Total structure area: 1,572
- Total interior livable area: 1,572 sqft
- Finished area above ground: 1,572
- Finished area below ground: 0
Property
Parking
- Total spaces: 2
- Parking features: Entry Front
- Garage spaces: 2
Features
- Stories: 1
- Patio & porch: Deck, Porch
- Fencing: None
Lot
- Size: 0.36 Acres
- Features: Sidewalk, Level
Details
- Parcel number: 1401005001
Construction
Type & style
- Home type: SingleFamily
- Architectural style: Ranch
- Property subtype: Single Family Residence
Materials
- Vinyl Siding, Stone Veneer
- Foundation: Concrete Blk, Slab
- Roof: Shingle
Condition
- Year built: 2022
Utilities & green energy
- Sewer: Public Sewer
- Water: Public
Community & neighborhood
Location
- Region: Vine Grove
- Subdivision: None
HOA & financial
HOA
- Has HOA: No
Price history
| Date | Event | Price |
|---|---|---|
| 2/16/2023 | Sold | $296,441+0.5%$189/sqft |
Source: | ||
| 12/20/2022 | Pending sale | $295,000$188/sqft |
Source: | ||
| 11/14/2022 | Listed for sale | $295,000$188/sqft |
Source: | ||
Public tax history
Tax history is unavailable.
Neighborhood: 40175
Nearby schools
GreatSchools rating
- NANorth Park Elementary SchoolGrades: PK-KDistance: 1.3 mi
- 3/10North Middle SchoolGrades: 6-8Distance: 1 mi
- 4/10North Hardin High SchoolGrades: 9-12Distance: 1.1 mi

Get pre-qualified for a loan
At Zillow Home Loans, we can pre-qualify you in as little as 5 minutes with no impact to your credit score.An equal housing lender. NMLS #10287.


