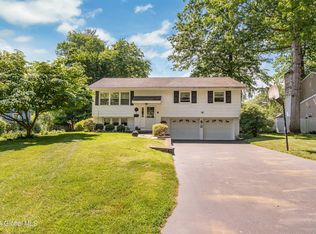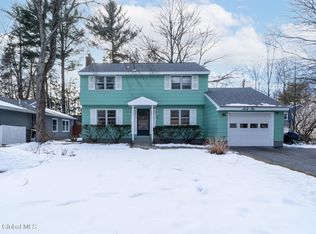The many levels of this special home offer extra space for guests, privacy for at home office, and/or a possible in-law apartment. This home offers so many living options! Lovingly maintained, with all new windows, granite, and upstairs full bath refurbished in 2013. New roof in 2011, plus gutters in 2015 and so much more. Hardwoods under all carpeting, large bedrooms, and the master bedroom has a half bath. Full basement too! Perennials are blooming everywhere in the fantastic yard!
This property is off market, which means it's not currently listed for sale or rent on Zillow. This may be different from what's available on other websites or public sources.

