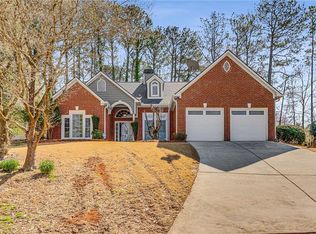AWARD WINNING Bascomb Elem/Etowah High District! Home offers spacious Great Room with Vaulted Ceilings, Hardwood Floors & Brick Fireplace. Formal Dining Room will host the whole family! Kitchen showcases Custom Cabinetry w/ Rope Molding & Dbl Trash Drawer, Granite Counters, Tile Backsplash, Stainless Steel Appliances incl. armoire-style Refrigerator! Master Bath features Double Vanities & separate Tub/Shower. Deck overlooks Private Fenced Yard & Patio with Swing. Finished Basement offers New Carpet and plenty of Daylight! Large Garage w/ Storage. Cul de Sac lot.
This property is off market, which means it's not currently listed for sale or rent on Zillow. This may be different from what's available on other websites or public sources.
