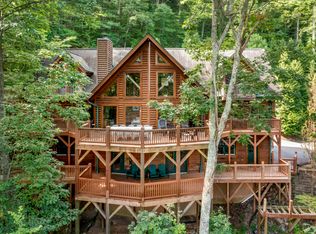Closed
$701,800
501 Howland Rd, Asheville, NC 28804
3beds
2,010sqft
Single Family Residence
Built in 1973
0.93 Acres Lot
$733,300 Zestimate®
$349/sqft
$2,628 Estimated rent
Home value
$733,300
$682,000 - $785,000
$2,628/mo
Zestimate® history
Loading...
Owner options
Explore your selling options
What's special
Town Mountain Road! Location is everything, extraordinary views, unique charm, privacy, and the opportunity to customize. This property is located along the private road of Mountain Vista Estates near the Wildcat Cliffs. Built in 1973, this Bi-Level home has 3 bedrooms, 2 full baths, full laundry room, 2-car garage and plenty of space for multiple uses on the lower level. Enjoy the wrap around deck that overlooks the beautiful northwest mountains of Asheville. A full pre-listing inspection has been performed is ready for a buyer with the ability to see the potential, and add their personal touches. No restrictions for STR and only 10 minutes to Downtown Asheville.
Zillow last checked: 8 hours ago
Listing updated: July 13, 2023 at 11:28am
Listing Provided by:
Brigid McIntyre brigid.mcintyre@allentate.com,
Allen Tate/Beverly-Hanks Asheville-Downtown
Bought with:
Beth Zabriskie
Homesource Realty INC
Source: Canopy MLS as distributed by MLS GRID,MLS#: 4040113
Facts & features
Interior
Bedrooms & bathrooms
- Bedrooms: 3
- Bathrooms: 2
- Full bathrooms: 2
- Main level bedrooms: 3
Primary bedroom
- Level: Main
Primary bedroom
- Level: Main
Bedroom s
- Level: Main
Bedroom s
- Level: Main
Bedroom s
- Level: Main
Bedroom s
- Level: Main
Bathroom full
- Level: Main
Bathroom full
- Level: Basement
Bathroom full
- Level: Main
Bathroom full
- Level: Basement
Dining room
- Level: Main
Dining room
- Level: Main
Kitchen
- Level: Main
Kitchen
- Level: Main
Laundry
- Level: Basement
Laundry
- Level: Basement
Living room
- Level: Main
Living room
- Level: Main
Heating
- Baseboard, Electric
Cooling
- None
Appliances
- Included: Dishwasher, Electric Cooktop, Electric Oven, Microwave, Refrigerator, Washer/Dryer
- Laundry: Inside, Laundry Room, Lower Level, Sink
Features
- Flooring: Carpet, Vinyl
- Doors: Sliding Doors
- Basement: Basement Garage Door,Bath/Stubbed,Exterior Entry,Interior Entry,Partially Finished,Walk-Out Access
- Fireplace features: Family Room, Propane
Interior area
- Total structure area: 1,275
- Total interior livable area: 2,010 sqft
- Finished area above ground: 1,275
- Finished area below ground: 735
Property
Parking
- Total spaces: 2
- Parking features: Attached Garage, Garage Door Opener
- Attached garage spaces: 2
Features
- Levels: Multi/Split
- Patio & porch: Deck, Wrap Around
- Fencing: Front Yard
- Has view: Yes
- View description: Long Range, Mountain(s)
Lot
- Size: 0.93 Acres
- Features: Views
Details
- Parcel number: 975052257200000
- Zoning: BDM
- Special conditions: Standard
- Other equipment: Generator
Construction
Type & style
- Home type: SingleFamily
- Architectural style: Ranch
- Property subtype: Single Family Residence
Materials
- Hardboard Siding, Stone
- Foundation: Slab
- Roof: Composition
Condition
- New construction: No
- Year built: 1973
Utilities & green energy
- Sewer: Septic Installed
- Water: City
Community & neighborhood
Location
- Region: Asheville
- Subdivision: Mountain View Estates
Other
Other facts
- Listing terms: Cash,Conventional
- Road surface type: Asphalt, Paved
Price history
| Date | Event | Price |
|---|---|---|
| 7/13/2023 | Sold | $701,800+8%$349/sqft |
Source: | ||
| 6/13/2023 | Listed for sale | $650,000+62.5%$323/sqft |
Source: | ||
| 12/4/2010 | Listing removed | $399,900-6.8%$199/sqft |
Source: CENTURY 21 All Seasons #467353 Report a problem | ||
| 6/22/2010 | Listed for sale | $429,000$213/sqft |
Source: CENTURY 21 All Seasons #467353 Report a problem | ||
Public tax history
| Year | Property taxes | Tax assessment |
|---|---|---|
| 2025 | $3,431 +4.5% | $409,600 |
| 2024 | $3,282 +13% | $409,600 +6.4% |
| 2023 | $2,905 +1.3% | $384,800 |
Find assessor info on the county website
Neighborhood: 28804
Nearby schools
GreatSchools rating
- 4/10Haw Creek ElementaryGrades: PK-5Distance: 2.5 mi
- 8/10A C Reynolds MiddleGrades: 6-8Distance: 6.2 mi
- 10/10Nesbitt Discovery AcademyGrades: 9-12Distance: 4.1 mi
Schools provided by the listing agent
- Elementary: Asheville City
- Middle: Asheville
- High: Asheville
Source: Canopy MLS as distributed by MLS GRID. This data may not be complete. We recommend contacting the local school district to confirm school assignments for this home.
Get a cash offer in 3 minutes
Find out how much your home could sell for in as little as 3 minutes with a no-obligation cash offer.
Estimated market value
$733,300
Get a cash offer in 3 minutes
Find out how much your home could sell for in as little as 3 minutes with a no-obligation cash offer.
Estimated market value
$733,300
