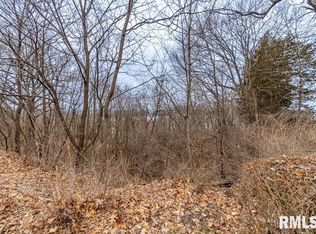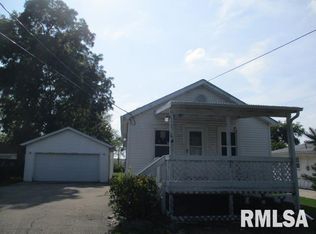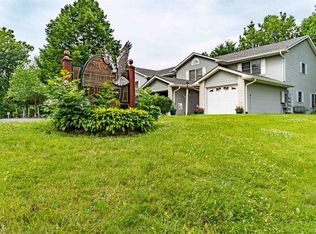Exceptional sprawling ranch w/spectacular views of the river & Peoria skyline is calling for the entertainer w/over 1300 sq ft of outdoor living space bordered by acres of wooded state conservation land & lush views. Beautifully updated w/fabulous details & amenities... Completely updated custom kit, baths & mn floor laundry - Gleaming hdwd floors throughout (tiled baths/laundry) - Interior doors, base & crown moldings - Lighting & plumbing fixtures - Sensational sunroom addition (xtra garage below) off the exquisite main suite ftng custom bath w/new Roecker cabinetry w/under lit onyx tops, walk-in shower & bubbler massage tub - Mn floor office - Finished LL FR - Extensive landscaping by Stuber Land Design including stone steps, walkways, irrigation & landscape lighting - Stunning views from 3 outdoor living areas (open & pergola covered composite decks & stunning stone patio w/knee wall & built-in fire table feature) all fully fenced - Add'l details & reserved items in assoc docs
This property is off market, which means it's not currently listed for sale or rent on Zillow. This may be different from what's available on other websites or public sources.



