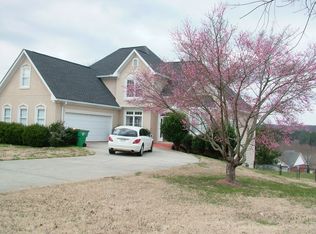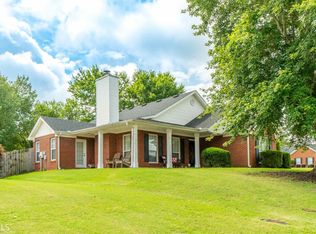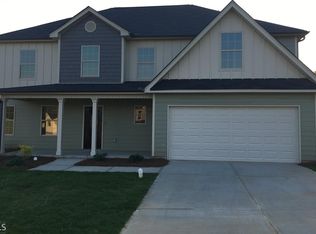Spring is in the air! You will love entertaining and relaxing on the lovely covered patio of this spacious 3 bedroom, 3 bathroom, split bedroom plan ranch home with bonus room. Features include; foyer entrance, separate dining room, hardwood flooring, beautiful kitchen/breakfast bar area with island, granite countertops, tile backsplash, skylight & tons of cabinets & counter space, large laundry room, pantry, family room with cozy fireplace/gas insert. Master bedroom with double trey ceiling. Master bath with double vanities, garden tub, separate shower, walk in closet. Bonus room with full bathroom could easily be 4th bedroom. 2 car garage with storage area. Easy access to I-85 for travel and work commute.
This property is off market, which means it's not currently listed for sale or rent on Zillow. This may be different from what's available on other websites or public sources.


