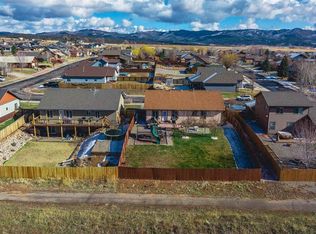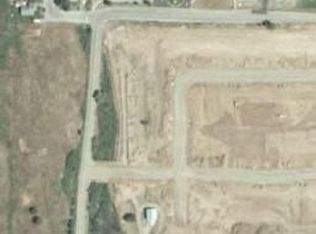Conveniently located near multiple schools, parks & restaurants, this like-new custom home has some of the finest finish work you'll find in a home in this price range. In addition to the huge 3 car garage, in-ground sprinkler system, and fully fenced back yard, this lovely home offers vaulted ceilings with gorgeous tongue & groove finishing, an open floor plan, a huge kitchen with large center island, 18" tile floors, surround sound, a covered back deck, and great natural light thanks to it being on a corner lot. Large master suite is located on the main floor and it has two closets (one being a walk-in), a private bathroom with double vanities, and a custom shower with double heads.
This property is off market, which means it's not currently listed for sale or rent on Zillow. This may be different from what's available on other websites or public sources.


