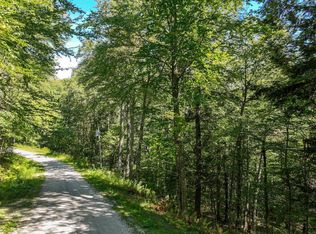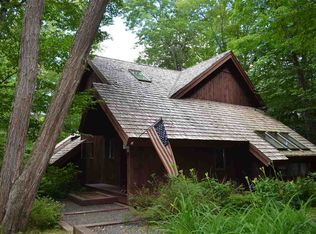Tucked away at Hawk: Perfectly nestled among the trees, this charming contemporary offers a unique design where the entry-level floor is a wide open great room with the main living area centered by a soaring fieldstone fireplace and greenhouse windows, dining area with sliders to a deck and a kitchen with breakfast bar and sky light. Two lower level living floors with bedrooms and a large den area await you. This location is ideal for both summer and winter activities. Hawk Resort is located halfway between Okemo and Killington and offers excellent access to both winter and summer activities including some nearby lakes.
This property is off market, which means it's not currently listed for sale or rent on Zillow. This may be different from what's available on other websites or public sources.

