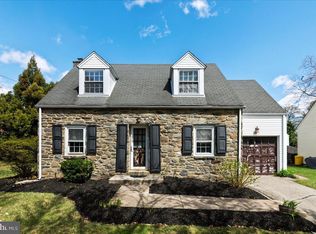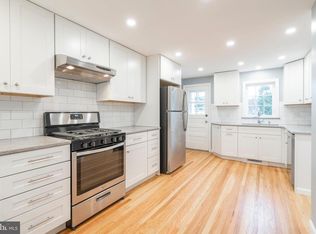Situated in one of the Main Line's most sought-after neighborhoods, this three-bedroom, two bath stone colonial offers over 2,000 square feet of finished living space and an open floor plan where exciting upgrades can be found throughout! A welcoming path leads the way to the front door, where you'll step into a bright and open living room, which offers a coat closet, deep windowsill and handsome hardwood flooring that seamlessly flow through an arched doorway into the formal dining room highlighted by hardwood floors, chair rail and outside exit to the fenced-in yard, that features a flagstone patio and storybook path leading to tree-lined Medford Road and it's adjoining streets, offering one a peaceful backdrop in which to explore and experience the ambiance of lush greenery, flowering perennials and all this well-established neighborhood has to offer. The dining room has direct access to the recently renovated kitchen (2019) that features recessed lighting, unique glass tile backsplash, oversized undermount stainless steel sink enhanced by granite countertops, an abundance of white cabinetry, stainless steel Frigidaire appliances, rustic flooring and a sliding barn door that leads to the finished lower level. For complete privacy away from all the action, the first floor also offers a bonus room, which is currently set up as an office and is an excellent space for working from home. Be amazed when accessing the spectacular lower level offering approximately 550 square feet of living space that has been enhanced by recessed lighting and wall to wall carpeting and features a family room and separate work from home area, a large storage closet, a full bath with tile flooring and stall shower and a convenient laundry area. The second floor houses the primary bedroom highlighted by neutral wall to wall carpeting, two closets, one of which is walk in, a hall bath with ceramic tile flooring, pedestal sink and a shower/tub. Two additional bedrooms can also be found on the second floor, one of which has a knotty pine motif coupled with a built-in bed. 501 Haverford Road is within the catchment of award-winning Lower Merion School District and is located close to area shopping, revered Lankenau Medical Center and Bryn Mawr Hospital, parks, numerous houses of worship and public transportation including Septa's R-100 High Speed Line and Septa's Regional Rail Line with service to Center City Philadelphia and beyond. 2021-07-19
This property is off market, which means it's not currently listed for sale or rent on Zillow. This may be different from what's available on other websites or public sources.

