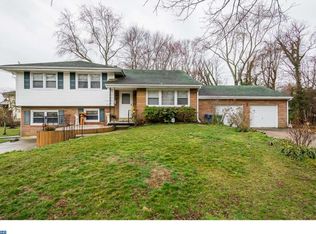Sold for $390,000 on 08/26/24
$390,000
501 Hastings Rd, Cherry Hill, NJ 08034
3beds
1,834sqft
Single Family Residence
Built in 1955
0.29 Acres Lot
$427,500 Zestimate®
$213/sqft
$2,925 Estimated rent
Home value
$427,500
$372,000 - $492,000
$2,925/mo
Zestimate® history
Loading...
Owner options
Explore your selling options
What's special
Welcome to Kingston Estates community in Cherry Hill! This charming split model home offers the perfect blend of comfort, style, and convenience. Situated on a desirable corner lot, this residence boasts three spacious bedrooms and one and a half bathrooms, making it an ideal choice for those seeking ample living space. As you step inside, you'll be greeted by the warm ambiance of hardwood floors that flow seamlessly throughout the home. The living areas are bathed in natural light, creating an inviting atmosphere for both relaxation and entertaining. The kitchen is a delight, featuring modern appliances, ample counter space, and stylish cabinetry. One of the standout features of this home is the large wooden deck, perfect for hosting gatherings, enjoying your morning coffee, or simply unwinding in your private backyard. The newer roof, gutters, and HVAC system provide peace of mind and added value, ensuring that your home is not only beautiful but also well-maintained. The convenience of being close to Route 295 means easy access for commuting to Philadelphia and other nearby destinations. Enjoy the best of suburban living with the added benefit of quick and convenient city access. Don't miss the opportunity to make this home your own! Schedule a showing today and experience the perfect blend of comfort, convenience, and community in Cherry Hill!
Zillow last checked: 8 hours ago
Listing updated: August 26, 2024 at 09:23am
Listed by:
Lisa Arcano 856-625-9035,
Weichert Realtors-Haddonfield
Bought with:
Lana Katsnelson, 9910063
BHHS Fox & Roach-Cherry Hill
Source: Bright MLS,MLS#: NJCD2072144
Facts & features
Interior
Bedrooms & bathrooms
- Bedrooms: 3
- Bathrooms: 2
- Full bathrooms: 1
- 1/2 bathrooms: 1
Basement
- Area: 0
Heating
- Forced Air, Natural Gas
Cooling
- Central Air, Electric
Appliances
- Included: Gas Water Heater
- Laundry: Lower Level
Features
- Has basement: No
- Has fireplace: No
Interior area
- Total structure area: 1,834
- Total interior livable area: 1,834 sqft
- Finished area above ground: 1,834
- Finished area below ground: 0
Property
Parking
- Total spaces: 4
- Parking features: Concrete, Driveway
- Uncovered spaces: 4
Accessibility
- Accessibility features: None
Features
- Levels: Multi/Split,Three
- Stories: 3
- Patio & porch: Deck
- Exterior features: Sidewalks, Street Lights, Lighting
- Pool features: None
- Waterfront features: Creek/Stream
Lot
- Size: 0.29 Acres
- Dimensions: 90.00 x 139.00
Details
- Additional structures: Above Grade, Below Grade
- Parcel number: 0900338 1300014
- Zoning: RES
- Special conditions: Standard
Construction
Type & style
- Home type: SingleFamily
- Property subtype: Single Family Residence
Materials
- Block, Brick, Vinyl Siding
- Foundation: Concrete Perimeter
Condition
- New construction: No
- Year built: 1955
Utilities & green energy
- Sewer: Public Sewer
- Water: Public
- Utilities for property: Cable Connected, Electricity Available, Natural Gas Available, Sewer Available, Water Available
Community & neighborhood
Security
- Security features: Security System
Location
- Region: Cherry Hill
- Subdivision: Kingston
- Municipality: CHERRY HILL TWP
Other
Other facts
- Listing agreement: Exclusive Right To Sell
- Listing terms: Conventional,FHA,Cash,VA Loan
- Ownership: Fee Simple
Price history
| Date | Event | Price |
|---|---|---|
| 8/26/2024 | Sold | $390,000+4%$213/sqft |
Source: | ||
| 8/1/2024 | Pending sale | $375,000$204/sqft |
Source: | ||
| 7/29/2024 | Contingent | $375,000$204/sqft |
Source: | ||
| 7/15/2024 | Listed for sale | $375,000+39.4%$204/sqft |
Source: | ||
| 12/26/2008 | Listing removed | $269,000$147/sqft |
Source: NCI | ||
Public tax history
| Year | Property taxes | Tax assessment |
|---|---|---|
| 2025 | $7,576 | $183,300 |
| 2024 | $7,576 -1.6% | $183,300 |
| 2023 | $7,702 +2.8% | $183,300 |
Find assessor info on the county website
Neighborhood: Barclay-Kingston
Nearby schools
GreatSchools rating
- 6/10Kingston Elementary SchoolGrades: K-5Distance: 0.4 mi
- 4/10John A Carusi Middle SchoolGrades: 6-8Distance: 0.8 mi
- 5/10Cherry Hill High-West High SchoolGrades: 9-12Distance: 1.7 mi
Schools provided by the listing agent
- Elementary: Kingston E.s.
- Middle: Carusi
- High: Cherry Hill High - West
- District: Cherry Hill Township Public Schools
Source: Bright MLS. This data may not be complete. We recommend contacting the local school district to confirm school assignments for this home.

Get pre-qualified for a loan
At Zillow Home Loans, we can pre-qualify you in as little as 5 minutes with no impact to your credit score.An equal housing lender. NMLS #10287.
Sell for more on Zillow
Get a free Zillow Showcase℠ listing and you could sell for .
$427,500
2% more+ $8,550
With Zillow Showcase(estimated)
$436,050