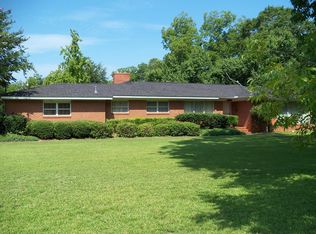Closed
$270,000
501 Hardeman Ave, Fort Valley, GA 31030
4beds
3,979sqft
Single Family Residence
Built in 1954
0.91 Acres Lot
$323,000 Zestimate®
$68/sqft
$3,103 Estimated rent
Home value
$323,000
$294,000 - $355,000
$3,103/mo
Zestimate® history
Loading...
Owner options
Explore your selling options
What's special
With 4 living areas, 4 bedrooms, 3.5 baths, 2 fireplaces, sun-room and an in-ground pool on almost an acre, this home has everything. What I love about this home is the two circular driveways and front porch and that it reminds me of homes in old movies with swimming pools and wrought iron gates. The kitchen has been updated and boasts a new dishwasher, there is the staircase in the main hall and a private staircase to an entertainment room. It would be great for crafting or a kids play room with storage under all the built-in benches. Outside is a very nice yard and outbuilding. The master bath is HUGE and has loads of closet space and a dressing room. It is a truly nice home!
Zillow last checked: 8 hours ago
Listing updated: April 10, 2023 at 07:43am
Listed by:
Sandra E Khoury 478-320-5551,
Real Estate South & Associates
Bought with:
Debbie Gamber, 167262
Golden Key Realty, Inc.
Source: GAMLS,MLS#: 20096036
Facts & features
Interior
Bedrooms & bathrooms
- Bedrooms: 4
- Bathrooms: 4
- Full bathrooms: 3
- 1/2 bathrooms: 1
- Main level bathrooms: 2
- Main level bedrooms: 2
Heating
- Natural Gas, Central
Cooling
- Electric, Ceiling Fan(s), Central Air
Appliances
- Included: Dishwasher, Oven/Range (Combo)
- Laundry: Laundry Closet
Features
- Bookcases, Double Vanity, Separate Shower, Walk-In Closet(s), In-Law Floorplan, Split Bedroom Plan
- Flooring: Hardwood, Tile, Carpet, Vinyl
- Basement: None
- Number of fireplaces: 2
Interior area
- Total structure area: 3,979
- Total interior livable area: 3,979 sqft
- Finished area above ground: 3,979
- Finished area below ground: 0
Property
Parking
- Parking features: Parking Pad, Side/Rear Entrance, Off Street
- Has uncovered spaces: Yes
Features
- Levels: Two
- Stories: 2
Lot
- Size: 0.91 Acres
- Features: Level
Details
- Parcel number: F02B 002
Construction
Type & style
- Home type: SingleFamily
- Architectural style: Traditional
- Property subtype: Single Family Residence
Materials
- Brick
- Roof: Composition
Condition
- Resale
- New construction: No
- Year built: 1954
Utilities & green energy
- Sewer: Public Sewer
- Water: Public
- Utilities for property: Cable Available, Sewer Connected, Electricity Available, High Speed Internet, Natural Gas Available, Phone Available, Water Available
Community & neighborhood
Community
- Community features: None
Location
- Region: Fort Valley
- Subdivision: Westview
Other
Other facts
- Listing agreement: Exclusive Right To Sell
Price history
| Date | Event | Price |
|---|---|---|
| 2/24/2023 | Sold | $270,000-1.5%$68/sqft |
Source: | ||
| 1/27/2023 | Pending sale | $274,000$69/sqft |
Source: | ||
| 1/21/2023 | Price change | $274,000+3.4%$69/sqft |
Source: | ||
| 1/13/2023 | Pending sale | $265,000$67/sqft |
Source: CGMLS #230150 | ||
| 1/9/2023 | Listed for sale | $265,000+12.8%$67/sqft |
Source: CGMLS #230150 | ||
Public tax history
| Year | Property taxes | Tax assessment |
|---|---|---|
| 2024 | $4,415 +1.9% | $109,196 +5% |
| 2023 | $4,335 +10% | $103,988 +8.9% |
| 2022 | $3,940 +32.8% | $95,508 +48.6% |
Find assessor info on the county website
Neighborhood: 31030
Nearby schools
GreatSchools rating
- 4/10Hunt Elementary SchoolGrades: PK-5Distance: 0.9 mi
- 6/10Fort Valley Middle SchoolGrades: 6-8Distance: 1 mi
- 4/10Peach County High SchoolGrades: 9-12Distance: 4.1 mi
Schools provided by the listing agent
- Elementary: Hunt
- Middle: Fort Valley
- High: Peach County
Source: GAMLS. This data may not be complete. We recommend contacting the local school district to confirm school assignments for this home.

Get pre-qualified for a loan
At Zillow Home Loans, we can pre-qualify you in as little as 5 minutes with no impact to your credit score.An equal housing lender. NMLS #10287.
